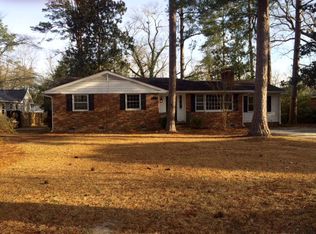Now priced way below appraisal! This 1950's home has great bones and is ready for a makeover! Highlight the vintage details like the original wood floors, arched doorways, and built-in shelving, while adding modern amenities in the kitchen and bath. Has a huge fenced back yard, large screened porch, and oversized 2 car garage. New HVAC system not even 1 year old yet! Third bedroom has beautiful original wood paneling and could easily double as an office or den. Hot water heater type and condition unknown as it is behind a panel in the kitchen. Super location for walking or biking to downtown or horse district activities. Bring you creativity and don't let this one slip away.
This property is off market, which means it's not currently listed for sale or rent on Zillow. This may be different from what's available on other websites or public sources.
