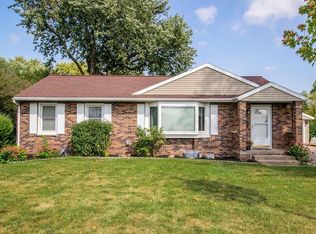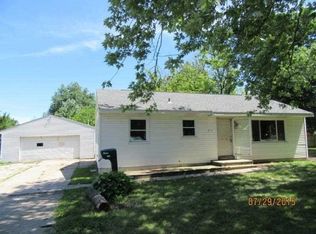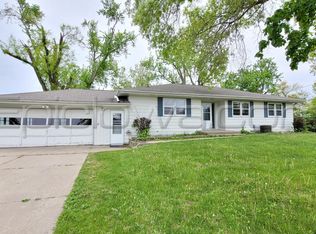WELL MAINTAINED RANCH WITH PLASTERED WALLS, COVED CEILINGS AND HARDWOOD FLOORS. FINISHED LOWER LEVEL WITH REC ROOM, FULL BATH AND 2 BONUS ROOMS. TALL HEDGES SHEILD THE ALMOST 1/2 ACRE LOT, INCLUDING MATURE TREES, PERENNIALS, PATIO, AND FIRE PIT. LARGE THREE SEASONS PORCH AND PRIVATE WELL FOR LAWN AND GARDENING. GARAGE IS TWO CAR ATTACHED WITH A THIRD EXTRA WIDE AND TALL STALL FOR STORAGE. DRIVEWAY IS THREE STALL FOR EASY TURN AROUND ACCESS ON BLAIRS FERRY. BRAND NEW ROOF THIS SUMMER! LOWER LEVEL SQUARE FOOTAGE IS ESTIMATED.
This property is off market, which means it's not currently listed for sale or rent on Zillow. This may be different from what's available on other websites or public sources.


