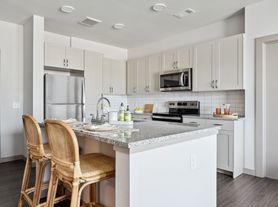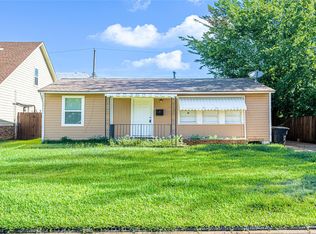Experience refined living in this gated three-story residence where thoughtful design and modern comfort intertwine. The first floor greets you with an open living area, a striking kitchen with green cabinetry, a welcoming dining space, and a mudroom with a half bath. Step outside to enjoy prepped garden beds and a shaded side yard ideal for storage or quiet retreat. On the second floor, four well-appointed bedrooms surround a convenient laundry room, while the primary suite stands out with marble-inspired finishes, a soaking tub, walk-in shower, and an L-shaped closet with soaring ceilings. The top-floor flex space offers versatility for a media lounge, home office, or yoga studio. Refrigerator, washer, and dryer included. Located about 20 minutes from Downtown and within 30 minutes of the Galleria, River Oaks District, and Medical Center, with Hardy Toll Road less than 5 minutes away and METRORail transit about a mile for convenient commuting. Crafted for a truly elevated lifestyle!
Copyright notice - Data provided by HAR.com 2022 - All information provided should be independently verified.
House for rent
$2,375/mo
826 Berry Sage Ln, Houston, TX 77022
4beds
2,006sqft
Price may not include required fees and charges.
Singlefamily
Available now
Cats, dogs OK
Electric, gas
-- Laundry
2 Attached garage spaces parking
Electric, natural gas
What's special
Shaded side yardWelcoming dining spaceFour well-appointed bedroomsPrepped garden bedsSoaking tubTop-floor flex spaceConvenient laundry room
- 15 days |
- -- |
- -- |
Travel times
Looking to buy when your lease ends?
Consider a first-time homebuyer savings account designed to grow your down payment with up to a 6% match & a competitive APY.
Facts & features
Interior
Bedrooms & bathrooms
- Bedrooms: 4
- Bathrooms: 3
- Full bathrooms: 2
- 1/2 bathrooms: 1
Heating
- Electric, Natural Gas
Cooling
- Electric, Gas
Appliances
- Included: Stove
Features
- All Bedrooms Up, Primary Bed - 2nd Floor, Walk-In Closet(s)
Interior area
- Total interior livable area: 2,006 sqft
Property
Parking
- Total spaces: 2
- Parking features: Attached, Covered
- Has attached garage: Yes
- Details: Contact manager
Features
- Stories: 2
- Exterior features: All Bedrooms Up, Attached, Electric Gate, Gated, Heating: Electric, Heating: Gas, Lot Features: Subdivided, Primary Bed - 2nd Floor, Subdivided, Walk-In Closet(s)
Details
- Parcel number: 1408050030007
Construction
Type & style
- Home type: SingleFamily
- Property subtype: SingleFamily
Condition
- Year built: 2022
Community & HOA
Location
- Region: Houston
Financial & listing details
- Lease term: Long Term,12 Months,Section 8
Price history
| Date | Event | Price |
|---|---|---|
| 10/22/2025 | Listed for rent | $2,375$1/sqft |
Source: | ||
| 12/15/2022 | Listing removed | -- |
Source: | ||
| 2/9/2022 | Pending sale | $317,900$158/sqft |
Source: | ||
| 10/28/2021 | Listed for sale | $317,900$158/sqft |
Source: | ||

