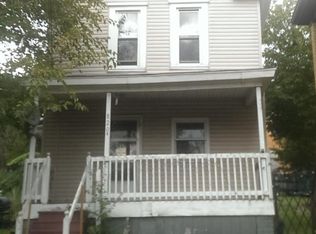Sold for $170,000
$170,000
826 Beaver Rd, Ambridge, PA 15003
5beds
2,090sqft
Single Family Residence
Built in 1930
3,484.8 Square Feet Lot
$176,700 Zestimate®
$81/sqft
$2,039 Estimated rent
Home value
$176,700
$159,000 - $194,000
$2,039/mo
Zestimate® history
Loading...
Owner options
Explore your selling options
What's special
Welcome to 826 Beaver Rd! Step up to the 21x7 welcoming front porch of this all brick 5 bedroom home. You'll find space for everyone here! True to its original craftsmanship and character this home features beautiful stained glass windows, pocket doors, wonderful built-ins for displaying your keepsakes while offering tons of storage and generous sized rooms throughout. Current owners have done so much updating: flooring, windows (approx 8 yrs old), HVAC (2022), roof (2023 which comes w/a 10 yr warranty), H2O tank (2021), bathrooms, appliances & glass block in bsmt. Original hardwood under main level flooring. Rear upper balcony has been enclosed. Covered back patio, partially fenced rear yard with alley access and the back yard has enough room to build a garage if new owner chooses. Located just blocks from main business district, school and churches.
Zillow last checked: 8 hours ago
Listing updated: July 31, 2023 at 01:49pm
Listed by:
Rita Brimmeier 724-765-7000,
PIATT SOTHEBY'S INTERNATIONAL REALTY
Bought with:
Kathryn Pfister, AB069527
COLDWELL BANKER REALTY
Source: WPMLS,MLS#: 1610683 Originating MLS: West Penn Multi-List
Originating MLS: West Penn Multi-List
Facts & features
Interior
Bedrooms & bathrooms
- Bedrooms: 5
- Bathrooms: 3
- Full bathrooms: 2
- 1/2 bathrooms: 1
Primary bedroom
- Level: Upper
- Dimensions: 14x14
Bedroom 2
- Level: Upper
- Dimensions: 14x11
Bedroom 3
- Level: Upper
- Dimensions: 15x12
Bedroom 4
- Level: Upper
- Dimensions: 14x13
Bedroom 5
- Level: Upper
- Dimensions: 17x9
Bonus room
- Level: Upper
- Dimensions: 20x6
Dining room
- Level: Main
- Dimensions: 16x12
Entry foyer
- Level: Main
- Dimensions: 9x9
Kitchen
- Level: Main
- Dimensions: 13x12
Living room
- Level: Main
- Dimensions: 15x12
Heating
- Forced Air, Gas
Cooling
- Central Air
Appliances
- Included: Some Gas Appliances, Dryer, Dishwasher, Microwave, Refrigerator, Stove, Washer
Features
- Flooring: Hardwood, Laminate, Carpet
- Basement: Unfinished,Walk-Up Access
- Number of fireplaces: 1
- Fireplace features: Decorative
Interior area
- Total structure area: 2,090
- Total interior livable area: 2,090 sqft
Property
Parking
- Parking features: On Street
- Has uncovered spaces: Yes
Features
- Levels: Three Or More
- Stories: 3
Lot
- Size: 3,484 sqft
- Dimensions: 29 x 120
Details
- Parcel number: 110070305000
Construction
Type & style
- Home type: SingleFamily
- Architectural style: Three Story
- Property subtype: Single Family Residence
Materials
- Brick
- Roof: Asphalt
Condition
- Resale
- Year built: 1930
Utilities & green energy
- Sewer: Public Sewer
- Water: Public
Community & neighborhood
Location
- Region: Ambridge
Price history
| Date | Event | Price |
|---|---|---|
| 7/31/2023 | Sold | $170,000$81/sqft |
Source: | ||
| 6/18/2023 | Contingent | $170,000$81/sqft |
Source: | ||
| 6/17/2023 | Listed for sale | $170,000+143.2%$81/sqft |
Source: | ||
| 3/25/2015 | Listing removed | $69,900$33/sqft |
Source: VALLEY REALTY COMPANY #1019743 Report a problem | ||
| 7/23/2014 | Listed for sale | $69,900+16.7%$33/sqft |
Source: Valley Realty Company Report a problem | ||
Public tax history
| Year | Property taxes | Tax assessment |
|---|---|---|
| 2024 | $2,716 -13.3% | $122,800 +464.6% |
| 2023 | $3,131 | $21,750 |
| 2022 | $3,131 | $21,750 |
Find assessor info on the county website
Neighborhood: 15003
Nearby schools
GreatSchools rating
- 4/10Highland El SchoolGrades: PK-5Distance: 0.5 mi
- 3/10Ambridge Area Junior High SchoolGrades: 6-8Distance: 7.3 mi
- 3/10Ambridge Area High SchoolGrades: 9-12Distance: 0.2 mi
Schools provided by the listing agent
- District: Ambridge
Source: WPMLS. This data may not be complete. We recommend contacting the local school district to confirm school assignments for this home.
Get pre-qualified for a loan
At Zillow Home Loans, we can pre-qualify you in as little as 5 minutes with no impact to your credit score.An equal housing lender. NMLS #10287.
