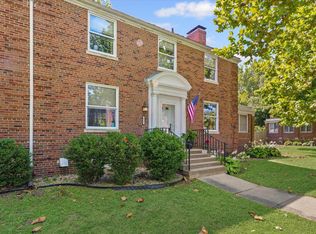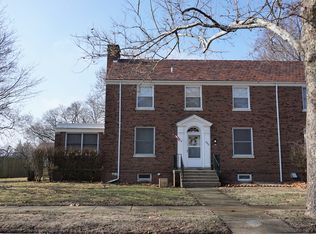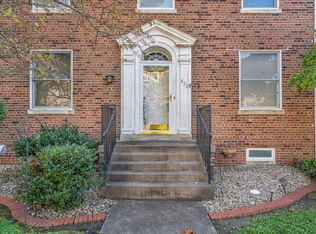Wow! Originally built in 1939 as Air Force housing for senior officers, this 3 bedroom, 3 full bath attached brick home is a truly amazing property! This home features beautiful original hardwood flooring in the living room, dining room, and the three large bedrooms. The spacious kitchen has plenty of counter and cabinet space, and all appliances stay. There's a wood-burning fireplace in the living room, and the conditioned sun porch makes a great office space! Upstairs, you will find three bedrooms and a recently remodeled full bath. The master suite has two closets, and a private remodeled bathroom with a walk-in shower. Head on down to the basement, and you will be impressed by the freshly carpeted family room, which is perfect for a home theater or game room. The full bath in the basement has new tile flooring and a restored vintage cast iron tub. The unfinished area of the basement consists of the laundry room, mechanical space, as well as an area perfect for storage or a workshop. The back yard is fully fenced, and there is a one-car garage for this home in the detached garage builidng. $75 monthly association fee covers common area lawn and snow maintenance. Be sure to view the 3D tour, and call to today for a private showing!
This property is off market, which means it's not currently listed for sale or rent on Zillow. This may be different from what's available on other websites or public sources.



