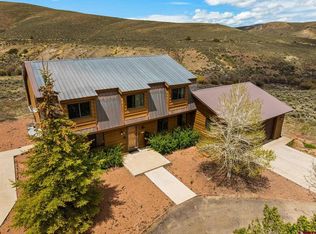Sold for $470,500
Street View
$470,500
826 Antelope Rd, Gunnison, CO 81230
3beds
1,404sqft
SingleFamily
Built in 1997
1.07 Acres Lot
$455,000 Zestimate®
$335/sqft
$2,634 Estimated rent
Home value
$455,000
Estimated sales range
Not available
$2,634/mo
Zestimate® history
Loading...
Owner options
Explore your selling options
What's special
826 Antelope Rd, Gunnison, CO 81230 is a single family home that contains 1,404 sq ft and was built in 1997. It contains 3 bedrooms and 2 bathrooms. This home last sold for $470,500 in August 2024.
The Zestimate for this house is $455,000. The Rent Zestimate for this home is $2,634/mo.
Facts & features
Interior
Bedrooms & bathrooms
- Bedrooms: 3
- Bathrooms: 2
- Full bathrooms: 2
Features
- Flooring: Carpet, Laminate
Interior area
- Total interior livable area: 1,404 sqft
Property
Parking
- Total spaces: 2
- Parking features: Garage - Detached
Features
- Has view: Yes
- View description: Water
- Has water view: Yes
- Water view: Water
Lot
- Size: 1.07 Acres
Details
- Parcel number: 370121402007
- Zoning: Residential Single Family
Construction
Type & style
- Home type: SingleFamily
Materials
- Foundation: Concrete
- Roof: Metal
Condition
- Year built: 1997
Community & neighborhood
Location
- Region: Gunnison
Other
Other facts
- ROOF: Architectural Shingles, Metal
- ZONING: Residential Single Family
- Sale/Rent: For Sale
- Type: Modular
- LFD_INTERIORINCLUSIONS_15: Ceiling Fan(s), Pellet Stove
- LFD_HOAINCLUSIONS_23: Sewer, Water
- 3/4 Baths: 0
- Full Baths: 2
- 1/4 Baths: 0
- 1/2 Baths: 0
- Sign on Property Y/N: Yes
- Covenants Y/N: YES
- Total Office/Den(s): 0
- Status: UC/Contingent/Call LB
Price history
| Date | Event | Price |
|---|---|---|
| 8/29/2024 | Sold | $470,500+105.5%$335/sqft |
Source: Public Record Report a problem | ||
| 2/27/2017 | Sold | $229,000$163/sqft |
Source: Public Record Report a problem | ||
| 1/7/2017 | Pending sale | $229,000$163/sqft |
Source: TeamRippetoe.com Real Estate LLC #726759 Report a problem | ||
| 12/8/2016 | Listed for sale | $229,000+34.7%$163/sqft |
Source: TeamRippetoe.com Real Estate LLC #726759 Report a problem | ||
| 4/13/2015 | Sold | $170,000-8.4%$121/sqft |
Source: Public Record Report a problem | ||
Public tax history
| Year | Property taxes | Tax assessment |
|---|---|---|
| 2025 | $1,052 +1.7% | $26,870 +12.8% |
| 2024 | $1,034 -28.5% | $23,820 +3.4% |
| 2023 | $1,446 +10.8% | $23,040 -4.7% |
Find assessor info on the county website
Neighborhood: 81230
Nearby schools
GreatSchools rating
- 8/10Gunnison Elementary SchoolGrades: PK-5Distance: 2.7 mi
- 6/10Gunnison Middle SchoolGrades: 6-8Distance: 2.7 mi
- 4/10Gunnison High SchoolGrades: 9-12Distance: 2.9 mi
Schools provided by the listing agent
- Elementary: Gunnison 1-5
- Middle: Gunnison 6-8
- High: Gunnison 9-12
Source: The MLS. This data may not be complete. We recommend contacting the local school district to confirm school assignments for this home.

Get pre-qualified for a loan
At Zillow Home Loans, we can pre-qualify you in as little as 5 minutes with no impact to your credit score.An equal housing lender. NMLS #10287.
