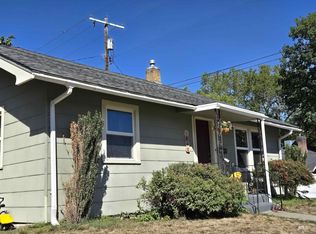Sold
Price Unknown
826 7th Ave, Lewiston, ID 83501
4beds
3baths
4,657sqft
Single Family Residence
Built in 1921
0.36 Acres Lot
$690,600 Zestimate®
$--/sqft
$3,466 Estimated rent
Home value
$690,600
$635,000 - $753,000
$3,466/mo
Zestimate® history
Loading...
Owner options
Explore your selling options
What's special
— You may not have thought about moving, until now. Located on one of the largest lots in a historical neighborhood & built around one of the largest living sycamore trees in Idaho, this special American Craftsman home simply cannot be recreated. Capture life's best moments by cooking a homemade meal in the gourmet custom kitchen, mastering a hobby in the shop, enjoying an evening in the heated pool, lounging in the den listening to the crackle of the fire, or relaxing on the porch swing to enjoy all 4-seasons. Throughout the home, modern upgrades complement the existing design. Original details: leaded glass built-ins, cast iron bathtub, original doors, molding, trim & even the original painted shuffleboard floor below have all been preserved. Fine upgrades include individually adjustable radiators & heated tile in main bathroom. With character & quality, this Craftsman is exceptional, an entertainer’s dream & ready for you to create a life full of memories. — Welcome Home.
Zillow last checked: 8 hours ago
Listing updated: June 14, 2023 at 08:06pm
Listed by:
Shantel Zacha 208-305-2133,
Coldwell Banker Tomlinson Associates
Bought with:
Turner Papworth
Windermere Lewiston
Source: IMLS,MLS#: 98872515
Facts & features
Interior
Bedrooms & bathrooms
- Bedrooms: 4
- Bathrooms: 3
- Main level bathrooms: 2
- Main level bedrooms: 3
Primary bedroom
- Level: Main
Bedroom 2
- Level: Main
Bedroom 3
- Level: Main
Bedroom 4
- Level: Lower
Family room
- Level: Main
Office
- Level: Main
Heating
- Radiant, Wood
Cooling
- Wall/Window Unit(s)
Appliances
- Included: Recirculating Pump Water Heater, Dishwasher, Disposal, Double Oven, Oven/Range Freestanding, Refrigerator
Features
- Bath-Master, Bed-Master Main Level, Den/Office, Formal Dining, Family Room, Great Room, Rec/Bonus, Number of Baths Main Level: 2, Number of Baths Below Grade: 0.5
- Has basement: No
- Number of fireplaces: 2
- Fireplace features: Two
Interior area
- Total structure area: 4,657
- Total interior livable area: 4,657 sqft
- Finished area above ground: 2,257
- Finished area below ground: 2,000
Property
Parking
- Total spaces: 1
- Parking features: Detached, Other, Driveway
- Garage spaces: 1
- Has uncovered spaces: Yes
Features
- Levels: Single with Below Grade
- Patio & porch: Covered Patio/Deck
- Pool features: In Ground, Pool
- Fencing: Partial,Vinyl
Lot
- Size: 0.36 Acres
- Dimensions: 156 x 100
- Features: 10000 SF - .49 AC, Sidewalks, Corner Lot, Auto Sprinkler System
Details
- Additional structures: Shed(s)
- Parcel number: RPL1340007001A
Construction
Type & style
- Home type: SingleFamily
- Property subtype: Single Family Residence
Materials
- Brick
- Roof: Composition
Condition
- Year built: 1921
Utilities & green energy
- Utilities for property: Sewer Connected, Water Not Available
Community & neighborhood
Location
- Region: Lewiston
Other
Other facts
- Listing terms: Cash,Conventional,1031 Exchange,FHA,VA Loan
- Ownership: Fee Simple
- Road surface type: Paved
Price history
Price history is unavailable.
Public tax history
| Year | Property taxes | Tax assessment |
|---|---|---|
| 2025 | $6,868 -12.5% | $626,687 +7.4% |
| 2024 | $7,854 -13.4% | $583,675 -7.5% |
| 2023 | $9,070 +48.5% | $631,171 -5% |
Find assessor info on the county website
Neighborhood: 83501
Nearby schools
GreatSchools rating
- 7/10Webster Elementary SchoolGrades: K-5Distance: 0.5 mi
- 6/10Jenifer Junior High SchoolGrades: 6-8Distance: 0.7 mi
- 5/10Lewiston Senior High SchoolGrades: 9-12Distance: 2.7 mi
Schools provided by the listing agent
- Elementary: Webster
- Middle: Jenifer
- High: Lewiston
- District: Lewiston Independent School District #1
Source: IMLS. This data may not be complete. We recommend contacting the local school district to confirm school assignments for this home.
