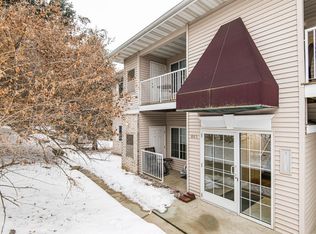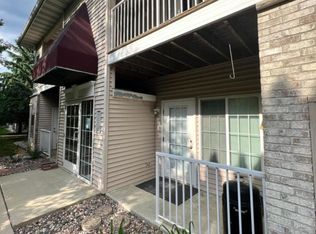Ranch style home is available May 1. This home offers 4 bedrooms (3 on main floor and 1 on the basement level), 2 full baths, eat in kitchen, basement fully finished with a large rec room in the basement, washer/dryer on premises, a large deck, your own backyard and a large 2 car attached garage. This home is located with quick and easy access to Hwy. 14 and West Circle Drive and on Bus Route 8 (bus stop four houses down) to give you quick access to Mayo Clinic and other areas of Rochester and surrounding areas. Schools: Elementary School: Bishop, Middle School: John Adams, High School: John Marshall. Rent $2,150/month, Security Deposit $2,150. Security deposit and rent are collected at the time of signing lease agreement. Tenants are responsible for all utilities, trash removal, lawn care and snow removal. Small dog (under 25#) with a $350 nonrefundable pet fee and $65/month pet rent. Cat/Dog must be spayed/neutered with Veterinary papers to verify. No Smoking. Not accepting Housing Voucher's.
This property is off market, which means it's not currently listed for sale or rent on Zillow. This may be different from what's available on other websites or public sources.

