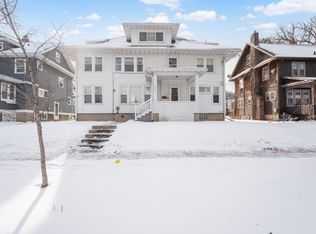826 1st St SW is a classic Kutzky Park Charmer--built to last in 1921--with all the modern conveniences: updated electric, high-efficiency Triangle Tube boiler system, brand new hot water heater, easy-care metal siding, a home security system, and Ring doorbell. New gutters with gutter guards and new basement windows were installed two years ago. This is a beautiful example of a classic American Foursquare home. Updated kitchen with granite countertops and new brushed silver appliances. The fireplace has a wood-burning insert that heats the main floor and provides that cozy by-the-fire experience in winter. High ceilings, gorgeous built-ins, nice wood detailing, and hardwood floors. Fresh paint throughout. 4 bedrooms: a 3rd floor master suite with full bath and kitchenette. Three bedrooms and another full bath, including jetted soaking tub, on the second floor. A third full bath on the first floor. Tons of storage and a detached 1 stall garage. Beautiful gardens and a backyard that feels like you are out in the country, but the neighborhood has an urban feel; there is lots of foot traffic and it close to everything: two blocks to DAHLC, three to the Gonda Building, two to St. Mary's Hospital. It's a gem of a single family home for people who want to be where the action is in Rochester and to walk to work at Mayo. Has long term investment potential as it is in the heart of the DMC’s St. Marys Place zone.
This property is off market, which means it's not currently listed for sale or rent on Zillow. This may be different from what's available on other websites or public sources.
