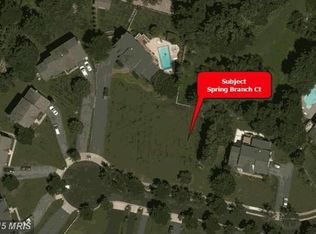Stately brick 5 bedroom/4 bath home in sought after Patuxent Springs Neighborhood. Grand two story foyer with gleaming hardwood floors. Gourmet updated kitchen with granite counters, breakfast bar and butlers pantry. Sunroom perfect for entertaining and Family Rm w/wood burning fireplace and recessed lighting. MBD with vaulted ceiling and luxury bath. Finished LL w/RecRm, Wetbar,FB,and bonus room.
This property is off market, which means it's not currently listed for sale or rent on Zillow. This may be different from what's available on other websites or public sources.
