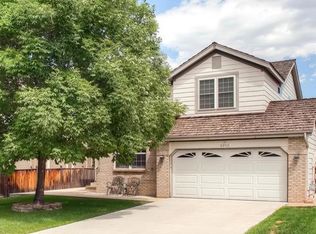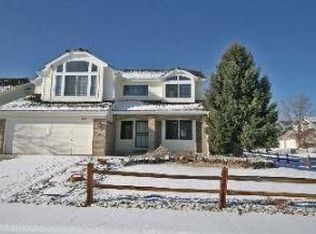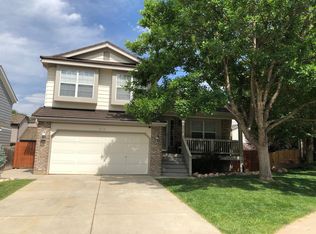Sold for $637,500 on 08/08/25
$637,500
8258 S Reed Way, Littleton, CO 80128
3beds
1,931sqft
Single Family Residence
Built in 1988
6,969.6 Square Feet Lot
$625,300 Zestimate®
$330/sqft
$2,861 Estimated rent
Home value
$625,300
$588,000 - $669,000
$2,861/mo
Zestimate® history
Loading...
Owner options
Explore your selling options
What's special
BACK ON MARKET, NO FAULT OF SELLER OR PROPERTY, BUYER TERMINATED ON HIS LOAN. Welcome to this beautifully updated and move-in ready home featuring a bright, open floor plan and inviting living spaces. Vaulted ceilings, rich hardwood floors, and abundant natural light create a warm and welcoming atmosphere throughout. The spacious kitchen boasts stainless steel appliances, ample cabinet storage, and a seamless connection to the dining and living areas—perfect for both entertaining and everyday living.
Over $40,000 in recent upgrades and repairs include new interior paint, five new Andersen windows in the primary suite, new blinds on the main level and primary suite, updated landscaping with tree trimming, a new garage door, and new fencing with gates. Every detail has been thoughtfully addressed.
The main level offers a flowing layout ideal for gatherings large or small. Upstairs, the generous primary suite features a five-piece bath and walk-in closet. A full guest bath and a versatile office with built-in shelving and French doors opening to a Juliet balcony complete the upper level. This office has also served as a nursery or non-conforming fourth bedroom in the past. Bring your favorite photographs to adorn the Family Tree mural painted on the stair wall.
Just a few steps down from the main floor is a cozy family room with a wood-burning stove and direct access to the oversized attached garage. French doors lead out to a large, pergola-covered deck that overlooks a beautifully landscaped and fully fenced backyard—your own private retreat.
The lower garden level offers two light-filled bedrooms and a full bath, providing comfort and privacy for family or guests.
Located on a quiet corner lot in a cul-de-sac, this home offers convenience and lifestyle—just minutes from grocery stores, restaurants, and only 15 minutes to Chatfield Reservoir and Denver Botanic Gardens at Chatfield.
Zillow last checked: 8 hours ago
Listing updated: August 08, 2025 at 02:55pm
Listed by:
Sally Ball 303-506-7405 sball@kw.com,
Keller Williams Foothills Realty
Bought with:
Jordan Harris, 100103798
LoKation Real Estate
Carlita Venzor, 100103944
LoKation Real Estate
Source: REcolorado,MLS#: 2483439
Facts & features
Interior
Bedrooms & bathrooms
- Bedrooms: 3
- Bathrooms: 3
- Full bathrooms: 3
Primary bedroom
- Level: Upper
Bedroom
- Description: Garden Level, Lots Of Light, Shared Bath With Other Bedroom
- Level: Lower
Bedroom
- Description: Garden Level, Lots Of Light, Shared Bath With Other Bedroom
- Level: Lower
Primary bathroom
- Level: Upper
Bathroom
- Level: Upper
Bathroom
- Description: Shared Bath Between The Two Guest Bedrooms
- Level: Lower
Dining room
- Level: Main
Family room
- Level: Lower
Kitchen
- Level: Main
Laundry
- Level: Lower
Living room
- Level: Main
Office
- Level: Upper
Heating
- Forced Air, Natural Gas
Cooling
- Central Air
Appliances
- Included: Dishwasher, Disposal, Dryer, Microwave, Oven, Range, Refrigerator, Self Cleaning Oven, Washer
Features
- Ceiling Fan(s), Eat-in Kitchen, Five Piece Bath, High Ceilings, High Speed Internet, Jack & Jill Bathroom, Laminate Counters, Open Floorplan, Primary Suite, Radon Mitigation System, Smoke Free, Vaulted Ceiling(s), Walk-In Closet(s)
- Flooring: Tile, Wood
- Windows: Bay Window(s), Double Pane Windows, Window Coverings, Window Treatments
- Basement: Crawl Space
- Number of fireplaces: 1
- Fireplace features: Family Room, Insert, Wood Burning
Interior area
- Total structure area: 1,931
- Total interior livable area: 1,931 sqft
- Finished area above ground: 1,931
- Finished area below ground: 0
Property
Parking
- Total spaces: 2
- Parking features: Exterior Access Door, Oversized
- Attached garage spaces: 2
Features
- Levels: Tri-Level
- Patio & porch: Covered, Deck, Front Porch, Patio
- Exterior features: Dog Run, Private Yard, Rain Gutters
- Fencing: Partial
Lot
- Size: 6,969 sqft
- Features: Corner Lot, Cul-De-Sac, Landscaped, Level
Details
- Parcel number: 402265
- Zoning: P-D
- Special conditions: Standard
Construction
Type & style
- Home type: SingleFamily
- Architectural style: Contemporary
- Property subtype: Single Family Residence
Materials
- Frame, Wood Siding
- Foundation: Slab
- Roof: Concrete
Condition
- Year built: 1988
Utilities & green energy
- Sewer: Public Sewer
- Water: Public
- Utilities for property: Electricity Connected, Natural Gas Connected
Community & neighborhood
Location
- Region: Littleton
- Subdivision: Columbine Knolls South
HOA & financial
HOA
- Has HOA: Yes
- HOA fee: $80 annually
- Association name: Columbine Knolls South
- Association phone: 303-420-4433
Other
Other facts
- Listing terms: Cash,Conventional,FHA,VA Loan
- Ownership: Individual
- Road surface type: Paved
Price history
| Date | Event | Price |
|---|---|---|
| 8/8/2025 | Sold | $637,500+1.2%$330/sqft |
Source: | ||
| 7/14/2025 | Pending sale | $630,000$326/sqft |
Source: | ||
| 7/7/2025 | Price change | $630,000+0.9%$326/sqft |
Source: | ||
| 6/21/2025 | Pending sale | $624,500$323/sqft |
Source: | ||
| 6/19/2025 | Listed for sale | $624,500+18.7%$323/sqft |
Source: | ||
Public tax history
| Year | Property taxes | Tax assessment |
|---|---|---|
| 2024 | $3,796 +17.8% | $40,475 |
| 2023 | $3,223 -1.5% | $40,475 +20.1% |
| 2022 | $3,271 +27.6% | $33,709 -2.8% |
Find assessor info on the county website
Neighborhood: 80128
Nearby schools
GreatSchools rating
- 6/10Normandy Elementary SchoolGrades: PK-5Distance: 1.9 mi
- 6/10Ken Caryl Middle SchoolGrades: 6-8Distance: 1.1 mi
- 8/10Columbine High SchoolGrades: 9-12Distance: 2.5 mi
Schools provided by the listing agent
- Elementary: Normandy
- Middle: Ken Caryl
- High: Columbine
- District: Jefferson County R-1
Source: REcolorado. This data may not be complete. We recommend contacting the local school district to confirm school assignments for this home.
Get a cash offer in 3 minutes
Find out how much your home could sell for in as little as 3 minutes with a no-obligation cash offer.
Estimated market value
$625,300
Get a cash offer in 3 minutes
Find out how much your home could sell for in as little as 3 minutes with a no-obligation cash offer.
Estimated market value
$625,300


