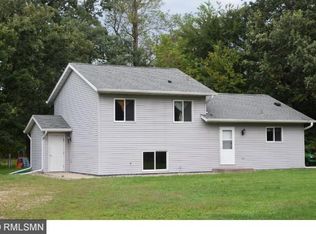Closed
$565,000
8258 County Road 8 SW, Waverly, MN 55390
4beds
3,062sqft
Single Family Residence
Built in 1998
7 Acres Lot
$609,600 Zestimate®
$185/sqft
$3,185 Estimated rent
Home value
$609,600
$567,000 - $658,000
$3,185/mo
Zestimate® history
Loading...
Owner options
Explore your selling options
What's special
Country living at its best! Private 7 acres and a custom built 4 bedroom, 3 bath home featuring 4 bedrooms on one level, upper level laundry, hardwood & tile floors, stainless steel appliances, center island, quartz tops & tile backsplash, sun room, open staircase, master suite w/private bath, separate tub/shower & dual sinks, gas burning brick fireplace, in-floor heat, Marvin windows, security system, on demand water heater & bonus/storage room over the garage. Inviting wrap around porch, exposed aggregate patio & hot tub in back to enjoy the beautiful yard. Heavily wooded, mature trees! Completely finished 36x48 heated & insulated Morton outbuilding, asphalt driveway, fenced yard, storm shelter & more!
Zillow last checked: 8 hours ago
Listing updated: May 06, 2025 at 02:01pm
Listed by:
Vanderlinde Group 763-972-4540,
Vanderlinde Group | Edge Realty, Inc.
Bought with:
Brent Peterson
RE/MAX Results
Source: NorthstarMLS as distributed by MLS GRID,MLS#: 6449888
Facts & features
Interior
Bedrooms & bathrooms
- Bedrooms: 4
- Bathrooms: 3
- Full bathrooms: 2
- 1/2 bathrooms: 1
Bedroom 1
- Level: Upper
- Area: 285 Square Feet
- Dimensions: 19x15
Bedroom 2
- Level: Upper
- Area: 156 Square Feet
- Dimensions: 13x12
Bedroom 3
- Level: Upper
- Area: 156 Square Feet
- Dimensions: 13x12
Bedroom 4
- Level: Upper
- Area: 132 Square Feet
- Dimensions: 12x11
Primary bathroom
- Level: Upper
- Area: 216 Square Feet
- Dimensions: 18x12
Dining room
- Level: Main
- Area: 156 Square Feet
- Dimensions: 13x12
Family room
- Level: Main
- Area: 285 Square Feet
- Dimensions: 19x15
Kitchen
- Level: Main
- Area: 260 Square Feet
- Dimensions: 20x13
Laundry
- Level: Upper
- Area: 56 Square Feet
- Dimensions: 8x7
Living room
- Level: Main
- Area: 285 Square Feet
- Dimensions: 19x15
Porch
- Level: Main
- Area: 204 Square Feet
- Dimensions: 34x6
Sun room
- Level: Main
- Area: 120 Square Feet
- Dimensions: 12x10
Heating
- Forced Air, Fireplace(s), Radiant Floor
Cooling
- Central Air
Appliances
- Included: Air-To-Air Exchanger, Cooktop, Dishwasher, Dryer, Exhaust Fan, Microwave, Refrigerator, Stainless Steel Appliance(s), Washer, Water Softener Owned
Features
- Has basement: No
- Number of fireplaces: 1
- Fireplace features: Brick, Family Room, Gas
Interior area
- Total structure area: 3,062
- Total interior livable area: 3,062 sqft
- Finished area above ground: 3,014
- Finished area below ground: 0
Property
Parking
- Total spaces: 2
- Parking features: Attached, Asphalt, Garage Door Opener
- Attached garage spaces: 2
- Has uncovered spaces: Yes
- Details: Garage Dimensions (24x24)
Accessibility
- Accessibility features: Grab Bars In Bathroom
Features
- Levels: Two
- Stories: 2
- Patio & porch: Porch, Wrap Around
- Fencing: Wood
Lot
- Size: 7 Acres
- Dimensions: 7 acres
Details
- Additional structures: Pole Building
- Foundation area: 1615
- Parcel number: 220000162302
- Zoning description: Residential-Single Family
Construction
Type & style
- Home type: SingleFamily
- Property subtype: Single Family Residence
Materials
- Metal Siding, Frame
- Foundation: Slab
- Roof: Age Over 8 Years,Asphalt,Pitched
Condition
- Age of Property: 27
- New construction: No
- Year built: 1998
Utilities & green energy
- Electric: Circuit Breakers
- Gas: Propane
- Sewer: Mound Septic, Private Sewer
- Water: Private, Well
Community & neighborhood
Location
- Region: Waverly
HOA & financial
HOA
- Has HOA: No
Other
Other facts
- Road surface type: Paved
Price history
| Date | Event | Price |
|---|---|---|
| 12/15/2023 | Sold | $565,000-5.8%$185/sqft |
Source: | ||
| 11/27/2023 | Pending sale | $599,900$196/sqft |
Source: | ||
| 10/24/2023 | Listed for sale | $599,900+46.3%$196/sqft |
Source: | ||
| 12/18/2017 | Sold | $410,000-2.4%$134/sqft |
Source: | ||
| 11/2/2017 | Pending sale | $419,900$137/sqft |
Source: RE/MAX EDGE #4862637 | ||
Public tax history
| Year | Property taxes | Tax assessment |
|---|---|---|
| 2025 | $5,478 +13.9% | $581,300 +7.5% |
| 2024 | $4,808 +7% | $540,700 +6.8% |
| 2023 | $4,492 +0.3% | $506,100 +7.8% |
Find assessor info on the county website
Neighborhood: 55390
Nearby schools
GreatSchools rating
- 4/10Humphrey Elementary SchoolGrades: PK-4Distance: 2.4 mi
- 5/10Howard Lake Middle SchoolGrades: 5-8Distance: 4.7 mi
- 8/10Howard Lake-Waverly-Winsted Sec.Grades: 9-12Distance: 4.7 mi

Get pre-qualified for a loan
At Zillow Home Loans, we can pre-qualify you in as little as 5 minutes with no impact to your credit score.An equal housing lender. NMLS #10287.
Sell for more on Zillow
Get a free Zillow Showcase℠ listing and you could sell for .
$609,600
2% more+ $12,192
With Zillow Showcase(estimated)
$621,792