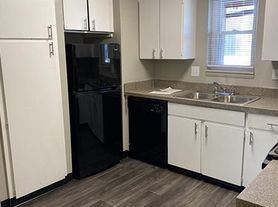$1,099 - $1,899
1+ bd1+ ba692 sqft
Lakeside Villas
For Rent

Current housemates
2 female, 0 maleCurrent pets
1 cat, 0 dogsPreferred new housemate
| Date | Event | Price |
|---|---|---|
| 7/25/2025 | Sold | $495,000-1%$254/sqft |
Source: | ||
| 6/27/2025 | Pending sale | $499,900$256/sqft |
Source: | ||
| 6/19/2025 | Price change | $499,900-2%$256/sqft |
Source: | ||
| 5/29/2025 | Listed for sale | $510,000+54.1%$262/sqft |
Source: | ||
| 7/26/2022 | Listing removed | -- |
Source: Zillow Rental Manager | ||