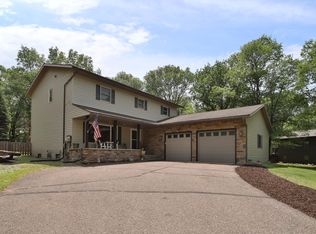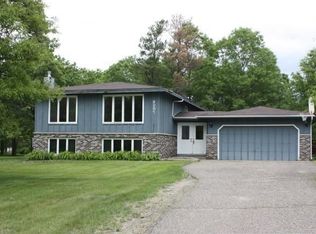Closed
$325,000
8257 Red Pine Cir, Baxter, MN 56425
4beds
2,576sqft
Single Family Residence
Built in 1984
0.56 Acres Lot
$333,000 Zestimate®
$126/sqft
$2,463 Estimated rent
Home value
$333,000
$286,000 - $386,000
$2,463/mo
Zestimate® history
Loading...
Owner options
Explore your selling options
What's special
Welcome to this beautifully built 4-bedroom, 2-bathroom home in the desirable Norway Hills neighborhood. Boasting 12" exterior walls, all-new windows and patio door, and a new roof in 2023, plus newer water heater, this home offers modern features, exceptional durability, and energy efficiency, including very low heating costs. The entire interior has just been freshly painted.
The main level is perfect for entertaining, with a nice flow between the entry, living room, dining room, and a spacious kitchen featuring custom cabinetry and ample counter space. A few steps down from the dining room, the large family room features a cozy gas fireplace, creating a warm, inviting space for gatherings.The basement is an incredible bonus, offering a huge workshop space that was previously used for woodworking, plus plenty of room for storage. Additional amenities include an air exchanger, an attached 2-car garage, and a private well for reduced utility costs. Situated on a wooded 0.56-acre lot, this home offers privacy and serenity while being conveniently located between Forestview Middle School and Brainerd High School.
Zillow last checked: 8 hours ago
Listing updated: May 01, 2025 at 07:37am
Listed by:
Noah Goedker 218-821-3312,
eXp Realty
Bought with:
Jody Fischer
Exit Realty Hometown Advantage
Source: NorthstarMLS as distributed by MLS GRID,MLS#: 6654856
Facts & features
Interior
Bedrooms & bathrooms
- Bedrooms: 4
- Bathrooms: 2
- Full bathrooms: 2
Bedroom 1
- Level: Upper
Bedroom 2
- Level: Upper
Bedroom 3
- Level: Upper
Bedroom 4
- Level: Lower
Bathroom
- Level: Upper
Bathroom
- Level: Lower
Dining room
- Level: Main
Family room
- Level: Lower
Kitchen
- Level: Main
Living room
- Level: Main
Workshop
- Level: Basement
Heating
- Baseboard, Fireplace(s)
Cooling
- None
Appliances
- Included: Air-To-Air Exchanger, Cooktop, Dishwasher, Double Oven, Dryer, Electronic Air Filter, Electric Water Heater, Exhaust Fan, Microwave, Refrigerator, Wall Oven, Washer
Features
- Basement: Egress Window(s),Finished,Full,Storage Space
- Number of fireplaces: 1
- Fireplace features: Brick, Gas
Interior area
- Total structure area: 2,576
- Total interior livable area: 2,576 sqft
- Finished area above ground: 1,288
- Finished area below ground: 672
Property
Parking
- Total spaces: 2
- Parking features: Attached, Asphalt, Garage Door Opener
- Attached garage spaces: 2
- Has uncovered spaces: Yes
- Details: Garage Dimensions (24x22)
Accessibility
- Accessibility features: None
Features
- Levels: One and One Half
- Stories: 1
- Patio & porch: Patio
- Pool features: None
Lot
- Size: 0.56 Acres
- Dimensions: 200 x 122
Details
- Foundation area: 1392
- Parcel number: 40080702
- Zoning description: Residential-Single Family
Construction
Type & style
- Home type: SingleFamily
- Property subtype: Single Family Residence
Materials
- Brick Veneer, Vinyl Siding, Block, Concrete, Frame
- Roof: Asphalt
Condition
- Age of Property: 41
- New construction: No
- Year built: 1984
Utilities & green energy
- Electric: 200+ Amp Service, Power Company: Crow Wing Power
- Gas: Electric, Natural Gas
- Sewer: City Sewer/Connected
- Water: Well
Community & neighborhood
Location
- Region: Baxter
- Subdivision: Norway Hills
HOA & financial
HOA
- Has HOA: No
Price history
| Date | Event | Price |
|---|---|---|
| 4/30/2025 | Sold | $325,000-7.1%$126/sqft |
Source: | ||
| 3/31/2025 | Pending sale | $349,900$136/sqft |
Source: | ||
| 2/7/2025 | Listed for sale | $349,900$136/sqft |
Source: | ||
Public tax history
| Year | Property taxes | Tax assessment |
|---|---|---|
| 2024 | $2,901 +4.6% | $284,701 -1.3% |
| 2023 | $2,773 +11.5% | $288,343 +10.5% |
| 2022 | $2,487 +0.3% | $260,984 +35.7% |
Find assessor info on the county website
Neighborhood: 56425
Nearby schools
GreatSchools rating
- 5/10Riverside Elementary SchoolGrades: PK-4Distance: 1.6 mi
- 6/10Forestview Middle SchoolGrades: 5-8Distance: 2.7 mi
- 9/10Brainerd Senior High SchoolGrades: 9-12Distance: 1.4 mi

Get pre-qualified for a loan
At Zillow Home Loans, we can pre-qualify you in as little as 5 minutes with no impact to your credit score.An equal housing lender. NMLS #10287.

