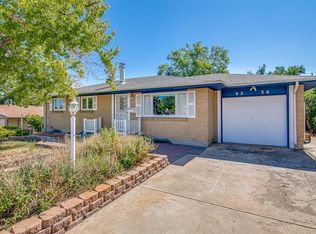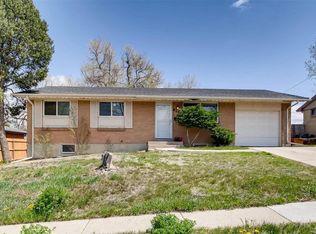Sold for $474,900 on 10/16/24
$474,900
8257 Conifer Road, Denver, CO 80221
4beds
1,872sqft
Single Family Residence
Built in 1964
8,640 Square Feet Lot
$461,900 Zestimate®
$254/sqft
$2,660 Estimated rent
Home value
$461,900
$430,000 - $499,000
$2,660/mo
Zestimate® history
Loading...
Owner options
Explore your selling options
What's special
This Sherrelwood / North Denver home has been remodeled (2022) with new flooring, kitchen cabinets, quartz countertops, custom tile backsplash, stainless steel appliances. Both bathrooms come with new showers, tub and vanities. Also, new light fixtures throughout, electrical panel, furnace, air conditioning, water heater, covered back patio, cement sidewalk, driveway, backyard patio, fencing and rock pavers. Upper level layout includes family room, kitchen, primary and two secondary rooms with a full bathroom. Lower level has second primary with bathroom and walk in closet, great room, bonus room, and laundry. Large backyard is ready for landscaping. One car garage with length for storage area. Easy access to I25, HWY36 Restaurants, and Shopping.
Zillow last checked: 8 hours ago
Listing updated: October 18, 2024 at 07:06am
Listed by:
Lynn Bowles 970-445-8222,
Keller Williams Preferred Realty
Bought with:
Aimee Quaratino, 40029766
8z Real Estate
Aimee Quaratino, 40029766
8z Real Estate
Source: REcolorado,MLS#: 2435075
Facts & features
Interior
Bedrooms & bathrooms
- Bedrooms: 4
- Bathrooms: 2
- Full bathrooms: 1
- 3/4 bathrooms: 1
- Main level bathrooms: 1
- Main level bedrooms: 3
Primary bedroom
- Description: Room For A King Bed And Relaxing
- Level: Main
Bedroom
- Description: Nice New Carpet
- Level: Main
Bedroom
- Description: Great Size Newer Windows Thru Out
- Level: Main
Bedroom
- Description: Quiet Location, 2nd Primary Bedroom
- Level: Lower
Bathroom
- Description: Remolded, New Vanity, Mirrors, Toilet, & Faucets
- Level: Main
Bathroom
- Description: Remolded, New Vanity, Mirrors, Toilet, & Fauce
- Level: Lower
Den
- Description: Study, Office, Workout Area
- Level: Lower
Family room
- Description: Nice For Entertaing, New Flooring Thru Out
- Level: Main
Great room
- Description: Spacious Great For Game Night Or Workout
- Level: Lower
Kitchen
- Description: New Quartz Counters, Cabinets And Back Splash
- Level: Main
Laundry
- Description: Ready For You
- Level: Lower
Heating
- Forced Air
Cooling
- Central Air
Appliances
- Included: Cooktop, Disposal, Electric Water Heater, Microwave, Oven, Range, Refrigerator
Features
- Ceiling Fan(s), Quartz Counters
- Flooring: Carpet, Vinyl
- Windows: Double Pane Windows
- Has basement: No
Interior area
- Total structure area: 1,872
- Total interior livable area: 1,872 sqft
- Finished area above ground: 1,872
Property
Parking
- Total spaces: 2
- Parking features: Concrete
- Attached garage spaces: 1
- Details: RV Spaces: 1
Features
- Levels: Multi/Split
- Patio & porch: Covered, Front Porch, Patio
- Exterior features: Private Yard
- Fencing: Full
Lot
- Size: 8,640 sqft
Details
- Parcel number: R0058587
- Zoning: R-1-C
- Special conditions: Standard
Construction
Type & style
- Home type: SingleFamily
- Property subtype: Single Family Residence
Materials
- Frame
- Roof: Composition
Condition
- Updated/Remodeled
- Year built: 1964
Utilities & green energy
- Electric: 110V, 220 Volts
- Sewer: Public Sewer
- Water: Public
- Utilities for property: Electricity Connected
Community & neighborhood
Location
- Region: Denver
- Subdivision: Sherrelwood Estates
Other
Other facts
- Listing terms: 1031 Exchange,Cash,Conventional,FHA,VA Loan
- Ownership: Individual
Price history
| Date | Event | Price |
|---|---|---|
| 10/16/2024 | Sold | $474,900+1.1%$254/sqft |
Source: | ||
| 9/25/2024 | Pending sale | $469,900$251/sqft |
Source: | ||
| 9/14/2024 | Listed for sale | $469,900$251/sqft |
Source: | ||
| 8/15/2022 | Listing removed | -- |
Source: Zillow Rental Network Premium | ||
| 8/8/2022 | Price change | $2,495-3.9%$1/sqft |
Source: Zillow Rental Network Premium | ||
Public tax history
| Year | Property taxes | Tax assessment |
|---|---|---|
| 2025 | $2,908 +0.8% | $30,060 +0.1% |
| 2024 | $2,885 +3.3% | $30,030 |
| 2023 | $2,793 -2.5% | $30,030 +26.3% |
Find assessor info on the county website
Neighborhood: 80221
Nearby schools
GreatSchools rating
- 3/10Coronado Hills Elementary SchoolGrades: PK-5Distance: 1.1 mi
- 2/10Thornton Middle SchoolGrades: 6-8Distance: 1.6 mi
- 2/10Thornton High SchoolGrades: 9-12Distance: 1.6 mi
Schools provided by the listing agent
- Elementary: Coronado Hills
- Middle: Thornton
- High: Thornton
- District: Adams 12 5 Star Schl
Source: REcolorado. This data may not be complete. We recommend contacting the local school district to confirm school assignments for this home.
Get a cash offer in 3 minutes
Find out how much your home could sell for in as little as 3 minutes with a no-obligation cash offer.
Estimated market value
$461,900
Get a cash offer in 3 minutes
Find out how much your home could sell for in as little as 3 minutes with a no-obligation cash offer.
Estimated market value
$461,900

