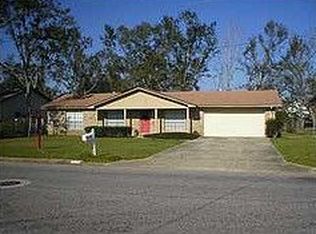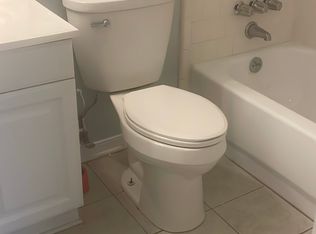Sold for $250,000
$250,000
8256 Squire Rd, Pensacola, FL 32514
4beds
2,415sqft
Single Family Residence
Built in 1976
0.34 Acres Lot
$247,300 Zestimate®
$104/sqft
$1,846 Estimated rent
Home value
$247,300
$223,000 - $275,000
$1,846/mo
Zestimate® history
Loading...
Owner options
Explore your selling options
What's special
LESS THAN $115 per SQ/FT. PERFECT MULTIGENERATIONAL HOME OR CO-LIVING INVESTMENT. MCM Home in the Heart of NE Pensacola. This charming residence welcomes you with a large, open family room that seamlessly flows into a peacked living room, complete with a cozy brick fireplace. Perfect for entertaining, the living room offers ample space for a state-of-the-art entertainment center and unforgettable family gatherings. Step into the dining room, where exposed wood beams add a touch of framing, conveniently tucked away in a common walking area that leads to an expansive kitchen. Prepare meals on the solid stone countertop, featuring a breakfast bar ideal for casual dining. Set your breakfast table near the kitchen and enjoy morning light streaming in, illuminating the living room and offering picturesque views of the charming backyard. A cleverly designed side entrance opens to a versatile vestibule, connecting the laundry room, tool shop, and a fourth bedroom currently utilized as a home office. The first bedroom boasts double closets, while the lengthy primary bedroom offers a generous walk-in closet and an attached bathroom for ultimate convenience. Both the guest and primary bathrooms are equipped with handicap bars, ensuring accessibility for all. Step outside to a beautifully landscaped backyard, where stone pathways wind through vibrant blooming Azalea bushes, creating a serene oasis. Parking is a breeze with off-street options, including a double car side driveway and a circular driveway in front. Additional highlights include a handy storage shed and eco-friendly solar panels, making this home as practical and energy efficient, as it is enchanting. Nearby public park and enclosed dog park for recreational play and fitness. Close to shopping centers, medical offices and UWF. Aldi will be locating nearby soon. Don’t miss your chance to own this one-of-a-kind home in Northeast Pensacola—perfect for large families and those who love to entertain in style!
Zillow last checked: 8 hours ago
Listing updated: August 18, 2025 at 01:40pm
Listed by:
Don Drummond 850-529-0836,
EXP Realty, LLC
Bought with:
Barbara Mcneil
RE/MAX INFINITY
Source: PAR,MLS#: 660320
Facts & features
Interior
Bedrooms & bathrooms
- Bedrooms: 4
- Bathrooms: 2
- Full bathrooms: 2
Bedroom
- Level: First
- Area: 120
- Dimensions: 12 x 10
Bedroom 1
- Level: First
- Area: 156
- Dimensions: 13 x 12
Heating
- Central, Solar, Fireplace(s)
Cooling
- Central Air, Ceiling Fan(s)
Appliances
- Included: Electric Water Heater, Dishwasher, Refrigerator
Features
- Bar, Cathedral Ceiling(s), Ceiling Fan(s), Chair Rail, Smart Thermostat
- Flooring: Vinyl, Carpet
- Windows: Double Pane Windows, Shutters
- Has basement: No
- Has fireplace: Yes
Interior area
- Total structure area: 2,415
- Total interior livable area: 2,415 sqft
Property
Parking
- Total spaces: 2
- Parking features: Circular Driveway, Side Entrance, Garage Door Opener, Converted Garage
- Has uncovered spaces: Yes
Features
- Levels: One
- Stories: 1
- Patio & porch: Patio
- Exterior features: Rain Gutters
- Pool features: None
- Fencing: Back Yard
Lot
- Size: 0.34 Acres
- Dimensions: 125x120
- Features: Interior Lot
Details
- Additional structures: Yard Building
- Parcel number: 061s293000001006
- Zoning description: Res Single
- Special conditions: Standard
Construction
Type & style
- Home type: SingleFamily
- Architectural style: Cottage
- Property subtype: Single Family Residence
Materials
- Frame
- Foundation: Slab
- Roof: Shingle
Condition
- Resale
- New construction: No
- Year built: 1976
Utilities & green energy
- Electric: Copper Wiring
- Sewer: Public Sewer
- Water: Public
Green energy
- Energy efficient items: Insulation
- Energy generation: Solar
Community & neighborhood
Security
- Security features: Security System, Smoke Detector(s)
Community
- Community features: Picnic Area
Location
- Region: Pensacola
- Subdivision: Regency Park
HOA & financial
HOA
- Has HOA: No
Other
Other facts
- Price range: $250K - $250K
- Road surface type: Paved
Price history
| Date | Event | Price |
|---|---|---|
| 8/18/2025 | Sold | $250,000-9.1%$104/sqft |
Source: | ||
| 8/18/2025 | Pending sale | $275,000$114/sqft |
Source: | ||
| 7/15/2025 | Contingent | $275,000$114/sqft |
Source: | ||
| 6/27/2025 | Price change | $275,000-1.4%$114/sqft |
Source: | ||
| 5/20/2025 | Price change | $279,000-3.8%$116/sqft |
Source: | ||
Public tax history
| Year | Property taxes | Tax assessment |
|---|---|---|
| 2024 | $895 +2.1% | $236,147 +4.6% |
| 2023 | $876 -3.8% | $225,673 +23.3% |
| 2022 | $911 +1.1% | $183,045 +24.3% |
Find assessor info on the county website
Neighborhood: 32514
Nearby schools
GreatSchools rating
- 7/10Ferry Pass Elementary SchoolGrades: PK-5Distance: 2.3 mi
- 4/10Ferry Pass Middle SchoolGrades: 6-8Distance: 1.2 mi
- 3/10Washington Senior High SchoolGrades: 9-12Distance: 2.8 mi
Schools provided by the listing agent
- Elementary: Ferry Pass
- Middle: FERRY PASS
- High: Washington
Source: PAR. This data may not be complete. We recommend contacting the local school district to confirm school assignments for this home.
Get pre-qualified for a loan
At Zillow Home Loans, we can pre-qualify you in as little as 5 minutes with no impact to your credit score.An equal housing lender. NMLS #10287.
Sell with ease on Zillow
Get a Zillow Showcase℠ listing at no additional cost and you could sell for —faster.
$247,300
2% more+$4,946
With Zillow Showcase(estimated)$252,246

