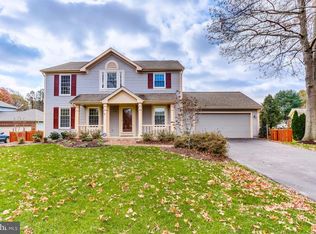This is it! Handsome Brick front Colonial backing to Hammond. Built by Ryan, the popular Valley Forge Model situated on .35 acres is backing to Hammond Hills Community Park with large shade trees, small pond and trails. Inside the same qualities are reflected. Entering the open foyer you are greeted by elegant rooms that flow effortlessly from one to the other, creating a distinguished and graceful way of living. The attractive living room and impressive dining room with gleaming hardwood floors make this home perfect for formal entertaining and fine dining. Beyond the richly appointed dining room you'll find the luxurious gourmet kitchen offering oak cabinets with plenty of storage space, silestone counters, wetbar, upgraded appliances, side-by-side refrigerator, ceramic tile floors and a separate breakfast area with view of private deck. The center of this home boasts an open family room with plenty of windows and brick fireplace with woodstove insert. This is the place for the family to gather and each person to unwind. Open the beautiful upgraded sliders in the family room and step out onto a fantastic private deck with gazebo, pergola and stairs down to private backyard with large shade trees and trail to Hammond Park. The first floor also offers ceramic tile floors in foyer and a beautifully decorated powder room. The conveniently located laundry room with upgraded washer and dryer completes the first floor Upstairs a generous landing opens up to the private quarters boasting five bedrooms and two full bathrooms. The romantic master suite, a private sanctuary, complete with spacious walk-in closet, cathedral ceiling carries an air of spaciousness and relaxation. A private bath with dual vanities, separate water closet, soaking tub, separate shower and ceramic tile floor is tastefully decorated in soft neutral colors to please any color palette. Neighborhood Description Check out this website for neighborhood info. http://www.postlets.com/rem/w686838
This property is off market, which means it's not currently listed for sale or rent on Zillow. This may be different from what's available on other websites or public sources.

