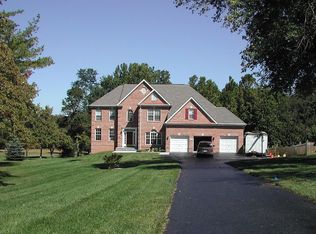Sold for $1,100,000 on 03/20/24
$1,100,000
8256 Church Lane Rd, Ellicott City, MD 21043
5beds
4,416sqft
Single Family Residence
Built in 2002
0.76 Acres Lot
$1,136,800 Zestimate®
$249/sqft
$4,787 Estimated rent
Home value
$1,136,800
$1.08M - $1.19M
$4,787/mo
Zestimate® history
Loading...
Owner options
Explore your selling options
What's special
Enjoy this bright brick colonial situated on a gorgeous lot totaling .76 of an acre backing to Patapsco Valley State Park! You’ll love this home’s numerous upgrades that have been designed with comfort and peace of mind. Gorgeous 9’ ceilings with custom molding throughout combined with large windows and gracious room sizes to create an airy, accommodating space that is ideal for relaxing and entertaining alike. A large, open-concept design on the first floor provides space for comfortable modern living for today's families. You’ll love the charming fireplace in the family room, ideal for cool winter nights. Large gourmet kitchen. The nearby family room has been extended and features plenty of space for enjoying guests, with large windows that make the space feel bright and open. Upstairs, five large bedrooms allow for many comfortable configurations. A convenient bedroom-level laundry area is the fabulous finishing touch to this well-curated upstairs level. The oversized walk-out basement has been finished to provide additional recreational space; 9’ ceilings continue on this level and create a space that never feels like a true “basement”. An extra den/workspace, a walk-out to the rear patio, a full bath, a wet bar, and an unfinished utility area make this space truly suitable for any lifestyle. Finally, you’ll love enjoying the outdoors with a massive fenced rear yard, featuring multiple patios, a pool, mature landscaping with privacy screening, and so much more – all backing to gorgeous State Park.
Zillow last checked: 8 hours ago
Listing updated: July 25, 2024 at 02:20pm
Listed by:
Matthew Lancelotta 410-456-8698,
RE/MAX Realty Group
Bought with:
David Jimenez, 661958
RE/MAX Distinctive Real Estate, Inc.
Source: Bright MLS,MLS#: MDHW2036714
Facts & features
Interior
Bedrooms & bathrooms
- Bedrooms: 5
- Bathrooms: 4
- Full bathrooms: 3
- 1/2 bathrooms: 1
- Main level bathrooms: 1
Basement
- Area: 1668
Heating
- Forced Air, Natural Gas
Cooling
- Ceiling Fan(s), Central Air, Electric
Appliances
- Included: Dryer, Disposal, Dishwasher, Refrigerator, Cooktop, Washer, Gas Water Heater
Features
- Ceiling Fan(s), Crown Molding, Open Floorplan, Formal/Separate Dining Room, Kitchen - Gourmet, Kitchen Island, Kitchen - Table Space, Recessed Lighting, Walk-In Closet(s)
- Flooring: Wood
- Windows: Window Treatments
- Basement: Full,Exterior Entry,Walk-Out Access,Partially Finished,Windows,Rear Entrance,Partial
- Number of fireplaces: 1
Interior area
- Total structure area: 5,284
- Total interior livable area: 4,416 sqft
- Finished area above ground: 3,616
- Finished area below ground: 800
Property
Parking
- Total spaces: 3
- Parking features: Garage Door Opener, Garage Faces Rear, Garage Faces Front, Oversized, Attached, Driveway
- Attached garage spaces: 3
- Has uncovered spaces: Yes
Accessibility
- Accessibility features: Other
Features
- Levels: Three
- Stories: 3
- Has private pool: Yes
- Pool features: Private
Lot
- Size: 0.76 Acres
Details
- Additional structures: Above Grade, Below Grade
- Parcel number: 1402322048
- Zoning: R20
- Special conditions: Standard
Construction
Type & style
- Home type: SingleFamily
- Architectural style: Colonial
- Property subtype: Single Family Residence
Materials
- Brick Front
- Foundation: Concrete Perimeter
Condition
- Excellent
- New construction: No
- Year built: 2002
Utilities & green energy
- Sewer: Public Sewer
- Water: Public
Community & neighborhood
Location
- Region: Ellicott City
- Subdivision: Chestnut Hill Estates
Other
Other facts
- Listing agreement: Exclusive Right To Sell
- Listing terms: Cash,Conventional
- Ownership: Fee Simple
Price history
| Date | Event | Price |
|---|---|---|
| 3/20/2024 | Sold | $1,100,000$249/sqft |
Source: | ||
| 2/19/2024 | Contingent | $1,100,000$249/sqft |
Source: | ||
| 2/15/2024 | Listed for sale | $1,100,000+528.6%$249/sqft |
Source: | ||
| 2/19/2002 | Sold | $175,000-44.9%$40/sqft |
Source: Public Record Report a problem | ||
| 9/18/2001 | Sold | $317,500$72/sqft |
Source: Public Record Report a problem | ||
Public tax history
| Year | Property taxes | Tax assessment |
|---|---|---|
| 2025 | -- | $844,733 +8.7% |
| 2024 | $8,748 +0.4% | $776,900 +0.4% |
| 2023 | $8,709 +0.5% | $773,433 -0.4% |
Find assessor info on the county website
Neighborhood: 21043
Nearby schools
GreatSchools rating
- 6/10Hollifield Station Elementary SchoolGrades: K-5Distance: 1.1 mi
- 8/10Patapsco Middle SchoolGrades: 6-8Distance: 0.9 mi
- 9/10Mount Hebron High SchoolGrades: 9-12Distance: 2.2 mi
Schools provided by the listing agent
- Elementary: Hollifield Station
- Middle: Patapsco
- High: Mt. Hebron
- District: Howard County Public School System
Source: Bright MLS. This data may not be complete. We recommend contacting the local school district to confirm school assignments for this home.

Get pre-qualified for a loan
At Zillow Home Loans, we can pre-qualify you in as little as 5 minutes with no impact to your credit score.An equal housing lender. NMLS #10287.
Sell for more on Zillow
Get a free Zillow Showcase℠ listing and you could sell for .
$1,136,800
2% more+ $22,736
With Zillow Showcase(estimated)
$1,159,536