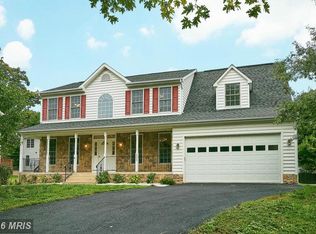Stunning and Beautifully Updated Colonial Conveniently Located Near Tysons! Interior Offers a Completely Renovated Open Concept Kitchen, outfitted with Ample KraftMaid Cabinetry, Granite Counters, Tile Backsplash, Porcelain Farmhouse Sink, Large Center Island with Seating for Four and Two Edison Pendant Lights, Gas Cooking, Herringbone Pattern Tile Flooring, Casement Windows, and Brand New Whirlpool Stainless Steel Appliances. Remodeled Dining Area with Custom Chandelier and French Doors Leading to the Deck, Spacious Living Room Off Kitchen, and Sun-Filled Family Room Features a Gas Fireplace with Tile Surround. Gleaming Hardwood Floors in Living Room, Family Room, and Foyer, Remodeled Main Level Powder Room with Tile Flooring and Cabinet Vanity, Main Level Laundry Mud Room with Herringbone Pattern Tile and Custom Built-In Shelving and Cabinets, and Crown Molding and Recessed Lighting Throughout Main Level. Upper Level Boasts Four Bedrooms, Including the Luxurious Master Suite with a Large Walk-In Closet Offering Custom Built-Ins, and a Completely Updated Spa-Like Full Bathroom with Upgraded Tiling on Walls and Floor, and a Double Vanity Cabinet. Brand New Carpeting on Stairs to Upper Level and Throughout Upper Level, and Ceiling Fans and Crown Molding in Upper-Level Bedrooms. Finished Lower Level Features, an Expansive Recreation Room, Office Exercise Area, Full Bathroom, Recessed Lighting, and a Large Storage Utility Room. Inviting Flagstone Walkway to Front Porch with Portico, Charming Shed with Ample Storage for Gardening Tools, and Enjoy the Deck with Pergola Great for Entertaining. HVAC (2017) and Water Heater (2011). Nearby Dunn Loring-Merrifield and Greensboro Metro Stations, Mosaic District, Tysons Corner, Tysons Galleria, Grocery Stores, Shopping, Restaurants, Tysons Woods Park, and W&OD Trail!
This property is off market, which means it's not currently listed for sale or rent on Zillow. This may be different from what's available on other websites or public sources.
