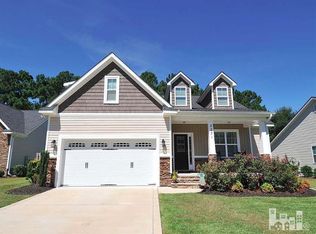Sold for $515,000 on 02/07/23
$515,000
8255 Porters Crossing Way, Wilmington, NC 28411
4beds
2,240sqft
Single Family Residence
Built in 2012
0.26 Acres Lot
$542,900 Zestimate®
$230/sqft
$3,106 Estimated rent
Home value
$542,900
$516,000 - $570,000
$3,106/mo
Zestimate® history
Loading...
Owner options
Explore your selling options
What's special
Welcome to the convenient Porters Crossing neighborhood located just minutes to restaurants, grocery stores, shopping, and the bypass for quick access to the airport and downtown Wilmington. Of course, Wrightsville Beach and Mayfaire are nearby as well. Spend more time enjoying the community pool, tennis courts, playground and basketball courts which is a wonderful way to entertain your friends and family. If you are looking for a low maintenance home, look no further. The HOA maintains the yard including cutting the grass, weed control, and bush trimming. If you like to entertain, the formal dining room is a delightful space for family get-togethers. The eat-in kitchen is open to the living room for more casual gatherings. The screened porch and huge new patio are the perfect spot to enjoy your morning cup of coffee. The 1st floor master suite is spacious with a spa-like bath including soaking tub and walk in shower, plus access to the screened porch. 2 guest rooms are also located on the 1st floor. Upstairs is a bonus room complete with a full bath. This space could be used as an additional bedroom, if desired, or a theatre room. Did I mention storage? This home has lots of large closets and attic space. Enjoy Porters Crossing and all that Wilmington has to offer.
Zillow last checked: 8 hours ago
Listing updated: March 09, 2023 at 08:42am
Listed by:
Jennifer M Farmer 910-297-9811,
Coldwell Banker Sea Coast Advantage
Bought with:
Linda L Conard, 102647
Coastal Properties
Source: Hive MLS,MLS#: 100361029 Originating MLS: Cape Fear Realtors MLS, Inc.
Originating MLS: Cape Fear Realtors MLS, Inc.
Facts & features
Interior
Bedrooms & bathrooms
- Bedrooms: 4
- Bathrooms: 3
- Full bathrooms: 3
Primary bedroom
- Level: First
- Dimensions: 12.33 x 16.17
Bedroom 1
- Level: First
- Dimensions: 10.67 x 10.83
Bedroom 2
- Level: First
- Dimensions: 11.17 x 10.83
Bonus room
- Level: Second
- Dimensions: 16.25 x 17.33
Breakfast nook
- Level: First
- Dimensions: 8.11 x 10.2
Dining room
- Level: First
- Dimensions: 13.2 x 10.3
Kitchen
- Level: First
- Dimensions: 9.3 x 10.2
Laundry
- Level: First
- Dimensions: 5 x 12
Living room
- Level: First
- Dimensions: 19.2 x 19.11
Heating
- Fireplace(s), Forced Air, Heat Pump, Electric
Cooling
- Central Air, Heat Pump
Appliances
- Included: Electric Oven, Electric Cooktop, Built-In Microwave, Washer, Refrigerator, Range, Dryer, Disposal, Dishwasher, Convection Oven
- Laundry: Dryer Hookup, Washer Hookup, Laundry Room
Features
- Master Downstairs, Walk-in Closet(s), Vaulted Ceiling(s), Tray Ceiling(s), High Ceilings, Entrance Foyer, Solid Surface, Ceiling Fan(s), Pantry, Walk-in Shower, Blinds/Shades, Gas Log, Walk-In Closet(s)
- Flooring: Carpet, Tile, Wood
- Windows: Thermal Windows
- Basement: None
- Attic: Partially Floored
- Has fireplace: Yes
- Fireplace features: Gas Log
Interior area
- Total structure area: 2,240
- Total interior livable area: 2,240 sqft
Property
Parking
- Total spaces: 2
- Parking features: Concrete, On Site
Features
- Levels: One and One Half
- Stories: 2
- Patio & porch: Covered, Patio, Porch, Screened
- Exterior features: Irrigation System
- Fencing: Back Yard,Partial,Wood
- Waterfront features: None
Lot
- Size: 0.26 Acres
Details
- Parcel number: R03700004227000
- Zoning: R-15
- Special conditions: Standard
Construction
Type & style
- Home type: SingleFamily
- Property subtype: Single Family Residence
Materials
- Stone, Vinyl Siding
- Foundation: Slab
- Roof: Shingle
Condition
- New construction: No
- Year built: 2012
Utilities & green energy
- Sewer: Public Sewer
- Water: Public
- Utilities for property: Sewer Available, Water Available
Green energy
- Green verification: None
Community & neighborhood
Location
- Region: Wilmington
- Subdivision: Porters Crossing
HOA & financial
HOA
- Has HOA: Yes
- HOA fee: $1,920 monthly
- Amenities included: Basketball Court, Pool, Maintenance Common Areas, Maintenance Grounds, Management, Playground, Taxes, Tennis Court(s)
- Association name: Premier Management
- Association phone: 910-679-3012
Other
Other facts
- Listing agreement: Exclusive Right To Sell
- Listing terms: Cash,Conventional,FHA,VA Loan
Price history
| Date | Event | Price |
|---|---|---|
| 2/7/2023 | Sold | $515,000$230/sqft |
Source: | ||
| 1/21/2023 | Pending sale | $515,000$230/sqft |
Source: | ||
| 12/15/2022 | Price change | $515,000-1.9%$230/sqft |
Source: | ||
| 12/9/2022 | Listed for sale | $525,000+79.5%$234/sqft |
Source: | ||
| 10/20/2017 | Listing removed | $1,900$1/sqft |
Source: Sweyer Property Management | ||
Public tax history
| Year | Property taxes | Tax assessment |
|---|---|---|
| 2024 | $1,574 +1.2% | $291,600 +0.9% |
| 2023 | $1,556 -0.9% | $288,900 |
| 2022 | $1,571 -1.2% | $288,900 |
Find assessor info on the county website
Neighborhood: Bayshore
Nearby schools
GreatSchools rating
- 7/10Ogden ElementaryGrades: K-5Distance: 2.5 mi
- 9/10Holly Shelter Middle SchoolGrades: 6-8Distance: 7.3 mi
- 4/10Emsley A Laney HighGrades: 9-12Distance: 5 mi

Get pre-qualified for a loan
At Zillow Home Loans, we can pre-qualify you in as little as 5 minutes with no impact to your credit score.An equal housing lender. NMLS #10287.
Sell for more on Zillow
Get a free Zillow Showcase℠ listing and you could sell for .
$542,900
2% more+ $10,858
With Zillow Showcase(estimated)
$553,758