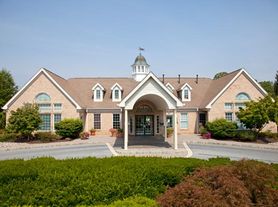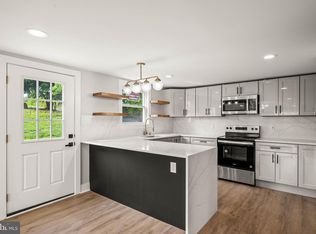This beautifully renovated 3-bedroom, 1.5-bath home features an open-concept design with high-end finishes throughout. Step into a bright, modern kitchen equipped with stainless steel appliances, sleek quartz countertops, and designer lighting that effortlessly elevates the space. The seamless flow into the dining and living areas makes it ideal for entertaining or enjoying cozy evenings at home. Each room has been thoughtfully updated to provide a blend of contemporary elegance and everyday functionality. The bathrooms boast stylish fixtures and finishes, while the layout offers flexibility for families, professionals, or anyone seeking low-maintenance luxury living. Nestled in a serene setting yet just minutes from major commuter routes, shopping, and dining options, this home is a rare find offering the peace of the countryside with the convenience of suburban access.
House for rent
Accepts Zillow applications
$2,500/mo
8255 Mertztown Rd #B, Alburtis, PA 18011
3beds
1,300sqft
Price may not include required fees and charges.
Singlefamily
Available now
Cats, dogs OK
Central air, electric, ceiling fan
Hookup laundry
2 Parking spaces parking
Electric, forced air, fireplace
What's special
Flexibility for familiesHigh-end finishesStylish fixtures and finishesSleek quartz countertopsContemporary eleganceSeamless flowOpen-concept design
- 8 days |
- -- |
- -- |
Travel times
Open house
Facts & features
Interior
Bedrooms & bathrooms
- Bedrooms: 3
- Bathrooms: 2
- Full bathrooms: 1
- 1/2 bathrooms: 1
Heating
- Electric, Forced Air, Fireplace
Cooling
- Central Air, Electric, Ceiling Fan
Appliances
- Included: Dishwasher, Microwave, Refrigerator
- Laundry: Hookup, In Unit, Upper Level
Features
- Breakfast Area, Ceiling Fan(s), Combination Dining/Living, Combination Kitchen/Dining, Combination Kitchen/Living, Dining Area, Dry Wall, Eat-in Kitchen, Kitchen Island, Open Floorplan
- Has basement: Yes
- Has fireplace: Yes
Interior area
- Total interior livable area: 1,300 sqft
Video & virtual tour
Property
Parking
- Total spaces: 2
- Parking features: Detached, Driveway, Covered
- Details: Contact manager
Features
- Exterior features: Contact manager
Construction
Type & style
- Home type: SingleFamily
- Architectural style: Colonial
- Property subtype: SingleFamily
Materials
- Roof: Asphalt
Condition
- Year built: 1850
Community & HOA
Location
- Region: Alburtis
Financial & listing details
- Lease term: Contact For Details
Price history
| Date | Event | Price |
|---|---|---|
| 10/1/2025 | Listed for rent | $2,500$2/sqft |
Source: Bright MLS #PALH2013494 | ||
| 9/30/2025 | Listing removed | $2,500$2/sqft |
Source: Bright MLS #PALH2012454 | ||
| 6/26/2025 | Listed for rent | $2,500$2/sqft |
Source: Bright MLS #PALH2012454 | ||

