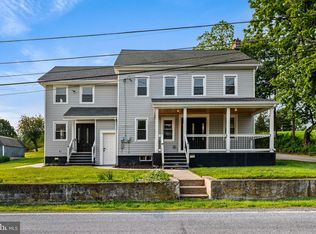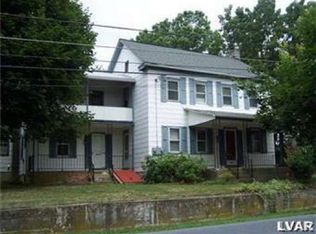Sold for $550,000
$550,000
8255 Mertztown Rd #A & B, Alburtis, PA 18011
6beds
4baths
2,476sqft
Duplex
Built in 1850
-- sqft lot
$553,000 Zestimate®
$222/sqft
$1,780 Estimated rent
Home value
$553,000
$498,000 - $614,000
$1,780/mo
Zestimate® history
Loading...
Owner options
Explore your selling options
What's special
Welcome to 8255 Mertztown Road, a rare find featuring TWO fully remodeled homes on one spacious lot in Alburtis—perfect for multigenerational living or rental income potential. Each home offers 3 bedrooms and stunning high-end finishes throughout. One home features 2 full bathrooms, while the other includes 1.5 baths, giving you flexible living options to suit your needs. Both homes showcase modern kitchens with stainless steel appliances, quartz countertops, designer lighting, and sleek, open-concept layouts ideal for entertaining and everyday comfort. Enjoy the serenity of a peaceful setting with the benefit of being just minutes from major routes, shops, and dining. Whether you're planning to live in one home and rent the other, create space for extended family, or invest in your future—8255 Mertztown Road is the turnkey property you've been waiting for.
Zillow last checked: 8 hours ago
Listing updated: October 02, 2025 at 04:24am
Listed by:
Bella Silva Gomez Alves 267-236-6293,
Keller Williams Main Line,
Co-Listing Agent: Rebecca Leigh Bostic 215-313-1930,
Keller Williams Main Line
Bought with:
Bella Silva Gomez Alves
Keller Williams Main Line
Source: Bright MLS,MLS#: PALH2012216
Facts & features
Interior
Bedrooms & bathrooms
- Bedrooms: 6
- Bathrooms: 4
Heating
- Forced Air, Electric
Cooling
- Central Air, Electric
Appliances
- Included: Dishwasher, Microwave, Oven/Range - Electric, Refrigerator, Water Heater, Electric Water Heater
Features
- 2nd Kitchen, Bathroom - Stall Shower, Bathroom - Walk-In Shower, Breakfast Area, Ceiling Fan(s), Combination Dining/Living, Combination Kitchen/Dining, Combination Kitchen/Living, Dining Area, Open Floorplan, Floor Plan - Traditional, Eat-in Kitchen, Kitchen Island, Primary Bath(s), Recessed Lighting, Walk-In Closet(s), Upgraded Countertops, Dry Wall
- Flooring: Luxury Vinyl, Ceramic Tile
- Basement: Full,Front Entrance,Improved,Unfinished,Concrete
- Number of fireplaces: 1
Interior area
- Total structure area: 2,476
- Total interior livable area: 2,476 sqft
Property
Parking
- Total spaces: 6
- Parking features: Other, Storage, Driveway, Detached
- Garage spaces: 2
- Uncovered spaces: 4
Accessibility
- Accessibility features: None
Features
- Patio & porch: Patio, Porch
- Pool features: None
Lot
- Size: 0.55 Acres
- Dimensions: 171.00 x 141.00
- Features: Corner Lot
Details
- Additional structures: Above Grade, Outbuilding
- Parcel number: 54643213695200001
- Zoning: SR
- Special conditions: Standard
Construction
Type & style
- Home type: MultiFamily
- Architectural style: Colonial,Traditional
- Property subtype: Duplex
Materials
- Vinyl Siding
- Foundation: Block, Concrete Perimeter
- Roof: Asphalt
Condition
- Excellent,Very Good,Good
- New construction: No
- Year built: 1850
- Major remodel year: 2025
Utilities & green energy
- Electric: Circuit Breakers
- Sewer: On Site Septic
- Water: Well
Community & neighborhood
Location
- Region: Alburtis
- Subdivision: None Available
- Municipality: LOWER MACUNGIE TWP
HOA & financial
Other financial information
- Total actual rent: 5000
Other
Other facts
- Listing agreement: Exclusive Right To Sell
- Listing terms: Cash,Conventional,FHA,VA Loan
- Ownership: Fee Simple
Price history
| Date | Event | Price |
|---|---|---|
| 9/30/2025 | Sold | $550,000$222/sqft |
Source: | ||
| 9/9/2025 | Pending sale | $550,000$222/sqft |
Source: | ||
| 9/8/2025 | Contingent | $550,000$222/sqft |
Source: | ||
| 8/21/2025 | Price change | $550,000-4.3%$222/sqft |
Source: | ||
| 8/18/2025 | Price change | $575,000-4.2%$232/sqft |
Source: | ||
Public tax history
Tax history is unavailable.
Neighborhood: 18011
Nearby schools
GreatSchools rating
- 6/10Alburtis El SchoolGrades: K-5Distance: 1.4 mi
- 7/10Lower Macungie Middle SchoolGrades: 6-8Distance: 2.5 mi
- 7/10Emmaus High SchoolGrades: 9-12Distance: 5.5 mi
Schools provided by the listing agent
- High: Emmaus
- District: East Penn
Source: Bright MLS. This data may not be complete. We recommend contacting the local school district to confirm school assignments for this home.
Get a cash offer in 3 minutes
Find out how much your home could sell for in as little as 3 minutes with a no-obligation cash offer.
Estimated market value$553,000
Get a cash offer in 3 minutes
Find out how much your home could sell for in as little as 3 minutes with a no-obligation cash offer.
Estimated market value
$553,000

