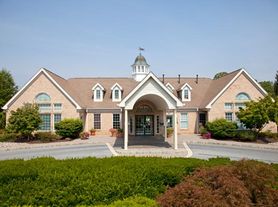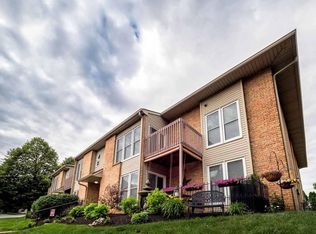Welcome to 8255 Mertztown Road, Unit A a stunning, fully remodeled home blending luxury finishes with modern functionality. This 3-bedroom, 2-bath residence has been thoughtfully designed to offer both style and comfort, featuring a spacious open-concept layout ideal for today's lifestyle. The gourmet kitchen boasts quartz countertops, stainless steel appliances, custom cabinetry, and designer lighting perfect for cooking, entertaining, or simply enjoying your morning coffee. The two full bathrooms are beautifully appointed with elegant tile work, contemporary vanities, and sleek fixtures, offering a spa-like retreat for both homeowners and guests. Natural light pours into every room, highlighting the quality craftsmanship and attention to detail throughout the home. Set on a peaceful lot with easy access to major routes, shopping, and dining, Unit A offers the best of both worlds tranquility and convenience. Whether you're looking for a move-in ready primary residence or a versatile investment, this property delivers exceptional value and design.
House for rent
Accepts Zillow applications
$2,300/mo
8255 Mertztown Rd #A, Alburtis, PA 18011
3beds
1,300sqft
Price may not include required fees and charges.
Singlefamily
Available now
Cats, dogs OK
Central air, electric, ceiling fan
Hookup laundry
2 Parking spaces parking
Electric, forced air
What's special
Contemporary vanitiesLuxury finishesSleek fixturesQuartz countertopsQuality craftsmanshipNatural lightCustom cabinetry
- 35 days |
- -- |
- -- |
Travel times
Facts & features
Interior
Bedrooms & bathrooms
- Bedrooms: 3
- Bathrooms: 2
- Full bathrooms: 2
Heating
- Electric, Forced Air
Cooling
- Central Air, Electric, Ceiling Fan
Appliances
- Included: Dishwasher, Microwave, Refrigerator
- Laundry: Hookup, In Unit, Upper Level
Features
- Breakfast Area, Ceiling Fan(s), Combination Dining/Living, Combination Kitchen/Dining, Combination Kitchen/Living, Dining Area, Dry Wall, Eat-in Kitchen, Kitchen Island, Open Floorplan
- Has basement: Yes
Interior area
- Total interior livable area: 1,300 sqft
Video & virtual tour
Property
Parking
- Total spaces: 2
- Parking features: Detached, Driveway, Covered
- Details: Contact manager
Features
- Exterior features: Contact manager
Construction
Type & style
- Home type: SingleFamily
- Architectural style: Colonial
- Property subtype: SingleFamily
Materials
- Roof: Asphalt
Condition
- Year built: 1850
Utilities & green energy
- Utilities for property: Sewage, Water
Community & HOA
Location
- Region: Alburtis
Financial & listing details
- Lease term: Contact For Details
Price history
| Date | Event | Price |
|---|---|---|
| 10/21/2025 | Price change | $2,300-8%$2/sqft |
Source: Bright MLS #PALH2013492 | ||
| 10/1/2025 | Listed for rent | $2,500$2/sqft |
Source: Bright MLS #PALH2013492 | ||
| 9/30/2025 | Listing removed | $2,500$2/sqft |
Source: Bright MLS #PALH2012456 | ||
| 6/26/2025 | Listed for rent | $2,500$2/sqft |
Source: Bright MLS #PALH2012456 | ||

