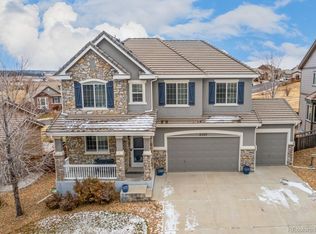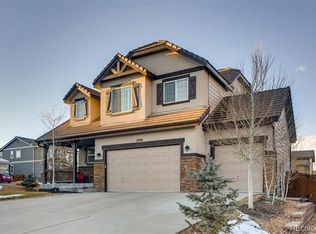Sold for $735,000 on 06/13/24
$735,000
8255 El Jebel Loop, Castle Rock, CO 80108
5beds
3,626sqft
Single Family Residence
Built in 2011
6,752 Square Feet Lot
$718,200 Zestimate®
$203/sqft
$3,719 Estimated rent
Home value
$718,200
$682,000 - $761,000
$3,719/mo
Zestimate® history
Loading...
Owner options
Explore your selling options
What's special
Find your new home in this tranquil neighborhood that backs to open space!
This beautifully maintained residence boasts a prime location nestled among dedicated open space in the sought-after Cobblestone Ranch community, ideally situated between Parker and Castle Rock.
This captivating two-story home features five bedrooms and four bathrooms, showcasing hardwood floors, an expansive deck with stamped concrete and upgrades throughout. The Finished Basement is the icing on the cake with a large entertaining area perfect for movie or game nights!
The main level presents a formal living area, elegant dining space, cozy family room with a gas fireplace. Enjoy dinner with the family made in a gourmet kitchen equipped with granite countertops, tiled backsplash, sleek black appliances including a gas cooktop and double oven, a central island, and an ample corner pantry.
Upstairs, discover four generously sized bedrooms and two full bathrooms. The luxurious five-piece master bathroom boasts dual sinks, elevated vanities, a deep soaking tub, and an expansive walk-in closet. The Laundry room is conveniently located upstairs as well!
Enhanced by vaulted ceilings on the main entry, the home also features a charming deck and a beautifully stamped concrete patio, enveloped by lush trees for added privacy.
Completing this exceptional property is a Concrete Tile roof eligible for insurance discounts and has an oversized three-car garage that is the envy of all your neighbors! Come by and see this home today!
Zillow last checked: 8 hours ago
Listing updated: October 01, 2024 at 11:02am
Listed by:
Ryan Davis 720-207-3992 ryan@ryanandcolorado.com,
Keller Williams Real Estate LLC
Bought with:
Jachele Pfeifle, 100080505
Keller Williams Clients Choice Realty
Source: REcolorado,MLS#: 6910474
Facts & features
Interior
Bedrooms & bathrooms
- Bedrooms: 5
- Bathrooms: 4
- Full bathrooms: 3
- 1/2 bathrooms: 1
- Main level bathrooms: 1
Primary bedroom
- Description: Main Bed With Oversized Walk In Closet
- Level: Upper
Bedroom
- Description: Great Guest Bedroom (Currently Used As Home Office)
- Level: Upper
Bedroom
- Description: Another Guest Bed
- Level: Upper
Bedroom
- Description: 3rd Guest Bedroom Upstairs
- Level: Upper
Bedroom
- Description: Private Guest Bed In Basement
- Level: Basement
Primary bathroom
- Description: 5 Piece Bath With Wonderful Soaking Tub
- Level: Upper
Bathroom
- Description: Ideally Located Powder Room
- Level: Main
Bathroom
- Description: Full Hall Bath For Guests
- Level: Upper
Bathroom
- Description: Full Bathroom In Basement
- Level: Basement
Dining room
- Description: Large Formal Dining Room With Bay Window
- Level: Main
Family room
- Description: Open And Deep Fmaily Room With Cozy Fireplace
- Level: Main
Kitchen
- Description: Large Kitchen With Island, Double Ovens And 42” Cabinets
- Level: Main
Laundry
- Description: Upstairs Laundry Room
- Level: Upper
Living room
- Description: Open Front Living Room Great For Entertaining
- Level: Main
Heating
- Forced Air, Natural Gas
Cooling
- Central Air
Appliances
- Included: Cooktop, Dishwasher, Disposal, Double Oven, Microwave, Oven, Refrigerator
- Laundry: In Unit
Features
- Built-in Features, Corian Counters, Eat-in Kitchen, Entrance Foyer, Five Piece Bath, High Ceilings, High Speed Internet, Kitchen Island, Open Floorplan, Pantry, Primary Suite, Radon Mitigation System, Smoke Free, Walk-In Closet(s), Wired for Data
- Flooring: Carpet, Tile, Wood
- Windows: Bay Window(s), Double Pane Windows, Window Coverings
- Basement: Bath/Stubbed,Finished,Full,Interior Entry,Sump Pump,Unfinished
- Number of fireplaces: 1
- Fireplace features: Family Room, Gas, Gas Log
Interior area
- Total structure area: 3,626
- Total interior livable area: 3,626 sqft
- Finished area above ground: 2,425
- Finished area below ground: 913
Property
Parking
- Total spaces: 3
- Parking features: Garage - Attached
- Attached garage spaces: 3
Features
- Levels: Two
- Stories: 2
- Patio & porch: Deck, Patio
- Exterior features: Private Yard, Rain Gutters
- Fencing: Full
- Has view: Yes
- View description: Meadow
Lot
- Size: 6,752 sqft
- Features: Greenbelt, Landscaped, Level, Master Planned, Open Space, Sloped, Sprinklers In Front, Sprinklers In Rear
Details
- Parcel number: R0468320
- Special conditions: Standard
Construction
Type & style
- Home type: SingleFamily
- Property subtype: Single Family Residence
Materials
- Frame, Other, Wood Siding
- Foundation: Slab
- Roof: Concrete
Condition
- Year built: 2011
Details
- Builder model: Andrew
- Builder name: Richmond American Homes
Utilities & green energy
- Sewer: Public Sewer
- Water: Public
- Utilities for property: Cable Available, Electricity Connected, Internet Access (Wired), Natural Gas Connected, Phone Available
Community & neighborhood
Security
- Security features: Smoke Detector(s), Video Doorbell
Location
- Region: Castle Rock
- Subdivision: Cobblestone Ranch
HOA & financial
HOA
- Has HOA: Yes
- HOA fee: $80 monthly
- Amenities included: Clubhouse, Pool, Tennis Court(s)
- Services included: Maintenance Grounds, Recycling, Trash
- Association name: Cobblestone Ranch
- Association phone: 303-468-3736
Other
Other facts
- Listing terms: Cash,Conventional,FHA,VA Loan
- Ownership: Individual
- Road surface type: Paved
Price history
| Date | Event | Price |
|---|---|---|
| 6/13/2024 | Sold | $735,000+2.8%$203/sqft |
Source: | ||
| 5/23/2024 | Pending sale | $715,000$197/sqft |
Source: | ||
| 5/15/2024 | Price change | $715,000-1.4%$197/sqft |
Source: | ||
| 4/18/2024 | Listed for sale | $725,000+55.9%$200/sqft |
Source: | ||
| 5/18/2018 | Sold | $465,000+0.5%$128/sqft |
Source: Public Record | ||
Public tax history
| Year | Property taxes | Tax assessment |
|---|---|---|
| 2024 | $7,019 +48.7% | $51,260 -0.9% |
| 2023 | $4,721 -2.5% | $51,750 +52.5% |
| 2022 | $4,841 | $33,940 -2.8% |
Find assessor info on the county website
Neighborhood: 80108
Nearby schools
GreatSchools rating
- 8/10Franktown Elementary SchoolGrades: PK-5Distance: 6 mi
- 6/10Sagewood Middle SchoolGrades: 6-8Distance: 2 mi
- 8/10Ponderosa High SchoolGrades: 9-12Distance: 1.4 mi
Schools provided by the listing agent
- Elementary: Franktown
- Middle: Sagewood
- High: Ponderosa
- District: Douglas RE-1
Source: REcolorado. This data may not be complete. We recommend contacting the local school district to confirm school assignments for this home.
Get a cash offer in 3 minutes
Find out how much your home could sell for in as little as 3 minutes with a no-obligation cash offer.
Estimated market value
$718,200
Get a cash offer in 3 minutes
Find out how much your home could sell for in as little as 3 minutes with a no-obligation cash offer.
Estimated market value
$718,200

