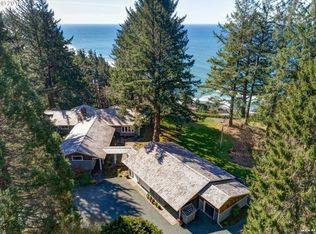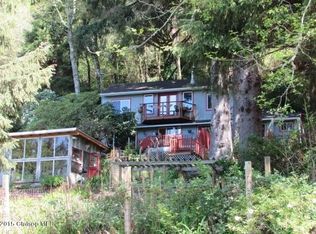This exquisitely built and immaculately maintained lodge-style estate boasts expansive ocean views, single-level luxurious living and a private setting above the tsunami zone to live the good life with family and friends. Designed perfectly to host and entertain guests, the expansive deck is perfect for outdoor gatherings and each bedroom has an ensuite bathroom for ideal comfort. Radiant heat floors, whole house generator, outdoor shower for messy grandkids or sandy pups, raised garden beds, greenhouse, boat carport, and the best fire pit on the mountain overlooking crab boats and splashing whales. Extensive home warranty provided by seller.
This property is off market, which means it's not currently listed for sale or rent on Zillow. This may be different from what's available on other websites or public sources.

