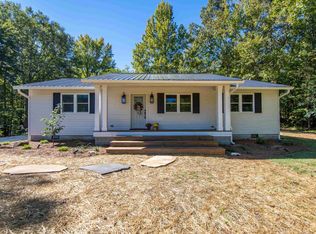Spectacular Updated Home in 2022, Perfect 3 Beds, 2 Bath Split Plan Home sitting on a very SPACIOUS + - 28 Acres of Beautiful Wooded Property, Home offers Hardwood Flooring, Paint, Cabinets, Renovated Bathrooms, New Windows, New Cabinets, Fixtures, HVAC, Metal Roof, Exterior Deck and Porch, Paint, Landscaping, too much new to list. This listing is a MUST-SEE. Long Driveway, Barn behind home, Marketable Timber, Mostly Treed Lot, Abundant Wildlife, Minutes from Big Hill Pond State Park.
This property is off market, which means it's not currently listed for sale or rent on Zillow. This may be different from what's available on other websites or public sources.

