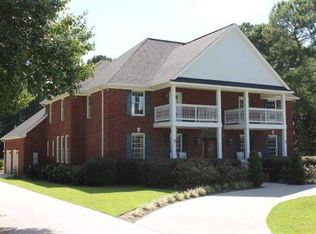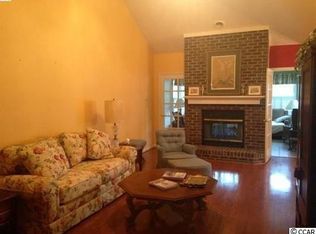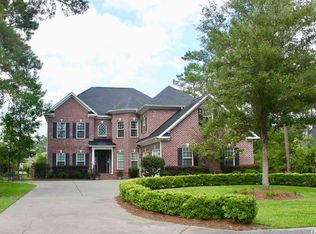Mint, Immaculate, Stately, Impressive, Classicif This Is What You're Looking For In A Custom-Home Neighborhood That's Full of Mature Trees - Look No Further!! This Spectacular 4 Bed 3 Bath All Brick Home Is Located In The Highly-Desired Forest Lakes Estates At Burning Ridge Golf Course. Conveniently Located Near Coastal Carolina University, Conway Hospital, Carolina Forest School(s), As Well As Unlimited Shopping, Dining, And Is Still Only 10-15 Minutes To The Beautiful Atlantic Ocean! This Home Has Been Well-Maintained & Updated Since Its Birth In 1981New Roof, Appliances, Windows, Flooring, Custom Cabinetry, Thermostats/Hvac Systems (2)/Energy Efficient Hot Water Heater, Just To Name A Few. The Owner, Creator, of This Home Has Taken Great Pride Over The Years In Its Condition & Immaculacy. Tastefully-Decorated & Spacious, Find Yourself Comfortable In Any Room In This House! Additional Features Include 10 Ft Smooth Ceilings, Crown/Chair Molding, & Recessed Lighting Throughout, 4 Beautiful Chandeliers, 2 Propane Gas Fireplaces (One In The Living One And One In The Master Suite!!). A Classic, Traditional Floor Plan Consisting of A Formal Foyer, Formal Dining Room, Formal Living Room, Informal Living Room, Breakfast Room, Screened-In Porch, Open Porch, And Patio! The Large Master Suite Is Located On The Second Level Offering Paned Views of The Golf Course While Maintaining Much Privacy The Sitting Room With Built-Ins Next To The Fireplace Offers A Nice Touch Inside This Master Suite. The Master Bath With Its Jacuzzi, Glass Shower & Molded-Marble Double Sinks And Walk-In Closet(s) Are Equally As Spacious & Beautiful! One Guest Bedroom & Full Bathroom Can Be Found On The Main Level, While 2 Additional Guest Bedrooms Are On The Second Level. Enjoy The Beautiful Lawn Which Is Preserved Daily By The 6-Zone Irrigation System (Via Natural Well Water, In Other Words, Its Free!). Take A Virtual Tour & See For Yourself You Do Not Want To Miss This One!
This property is off market, which means it's not currently listed for sale or rent on Zillow. This may be different from what's available on other websites or public sources.



