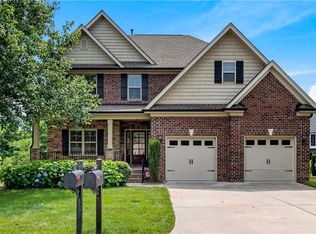Sold for $725,000
$725,000
8254 Arbor Ridge Ln, Clemmons, NC 27012
5beds
4,512sqft
Stick/Site Built, Residential, Single Family Residence
Built in 2015
0.4 Acres Lot
$720,900 Zestimate®
$--/sqft
$3,586 Estimated rent
Home value
$720,900
$656,000 - $793,000
$3,586/mo
Zestimate® history
Loading...
Owner options
Explore your selling options
What's special
This stunning home truly has it all! Main level primary suite for ultimate convenience, half bath, and formal dining room perfect for gatherings. The heart of the home is a designer kitchen that seamlessly flows into a large, open great room, filled with natural light from tons of windows. Step out onto the large screened porch and grilling deck, ideal for relaxing and entertaining. Upstairs, you'll find 3 additional bedrooms, a flex 5th bedroom/office, game room, plus 2 full bathrooms. The finished basement is an entertainer's dream, complete with a rec room, a home theater, and a full bathroom. Ample extra storage in the basement ensures everything has its place. Fully fenced yard offers privacy and security, and includes a playset and firepit. Conveniently located near the Salem Glen Country Club (golf and pool) this home offers the perfect blend of accessibility, recreation, and peaceful living. Don't miss this opportunity – schedule your showing today!
Zillow last checked: 8 hours ago
Listing updated: April 08, 2025 at 12:07pm
Listed by:
Courtney Pizzitola 713-677-3921,
Berkshire Hathaway HomeServices Carolinas Realty
Bought with:
Deana Browder, 302765
Leonard Ryden Burr Real Estate
Source: Triad MLS,MLS#: 1171696 Originating MLS: Winston-Salem
Originating MLS: Winston-Salem
Facts & features
Interior
Bedrooms & bathrooms
- Bedrooms: 5
- Bathrooms: 5
- Full bathrooms: 4
- 1/2 bathrooms: 1
- Main level bathrooms: 2
Primary bedroom
- Level: Main
- Dimensions: 16.42 x 16.75
Bedroom 2
- Level: Second
- Dimensions: 11.67 x 17.33
Bedroom 3
- Level: Second
- Dimensions: 14.25 x 12
Bedroom 4
- Level: Second
- Dimensions: 12.92 x 11.08
Dining room
- Level: Main
- Dimensions: 11.25 x 12.25
Game room
- Level: Second
- Dimensions: 19.25 x 23.5
Great room
- Level: Main
- Dimensions: 19.17 x 15.33
Other
- Level: Basement
- Dimensions: 16.08 x 17.17
Kitchen
- Level: Main
- Dimensions: 16.67 x 18.5
Laundry
- Level: Main
- Dimensions: 5.83 x 9.17
Office
- Level: Second
- Dimensions: 21.75 x 12.58
Heating
- Forced Air, Heat Pump, Electric, Natural Gas
Cooling
- Central Air
Appliances
- Included: Gas Water Heater
- Laundry: Dryer Connection, Main Level, Washer Hookup
Features
- Built-in Features, Ceiling Fan(s), Dead Bolt(s), Kitchen Island, Pantry, Separate Shower
- Flooring: Carpet, Engineered Hardwood, Tile
- Basement: Partially Finished, Basement
- Attic: Floored,Pull Down Stairs,Walk-In
- Number of fireplaces: 1
- Fireplace features: Gas Log, Great Room
Interior area
- Total structure area: 5,209
- Total interior livable area: 4,512 sqft
- Finished area above ground: 3,497
- Finished area below ground: 1,015
Property
Parking
- Total spaces: 2
- Parking features: Driveway, Garage, Paved, Garage Door Opener, Attached
- Attached garage spaces: 2
- Has uncovered spaces: Yes
Features
- Levels: Two
- Stories: 2
- Pool features: None
- Fencing: Fenced
Lot
- Size: 0.40 Acres
Details
- Parcel number: 5891160034
- Zoning: RS20-S
- Special conditions: Owner Sale
- Other equipment: Sump Pump
Construction
Type & style
- Home type: SingleFamily
- Property subtype: Stick/Site Built, Residential, Single Family Residence
Materials
- Brick
Condition
- Year built: 2015
Utilities & green energy
- Sewer: Public Sewer
- Water: Public
Community & neighborhood
Security
- Security features: Security System
Location
- Region: Clemmons
- Subdivision: Woodmont
HOA & financial
HOA
- Has HOA: Yes
- HOA fee: $475 annually
Other
Other facts
- Listing agreement: Exclusive Right To Sell
Price history
| Date | Event | Price |
|---|---|---|
| 4/8/2025 | Sold | $725,000-3.3% |
Source: | ||
| 3/4/2025 | Pending sale | $749,900 |
Source: | ||
| 10/2/2024 | Price change | $749,900-5.1% |
Source: | ||
| 5/22/2024 | Listed for sale | $789,900+26.4% |
Source: | ||
| 7/12/2021 | Sold | $625,000-3.8% |
Source: | ||
Public tax history
| Year | Property taxes | Tax assessment |
|---|---|---|
| 2025 | $4,742 +26.2% | $775,900 +57.3% |
| 2024 | $3,758 +2.7% | $493,400 |
| 2023 | $3,660 | $493,400 |
Find assessor info on the county website
Neighborhood: 27012
Nearby schools
GreatSchools rating
- 8/10Clemmons ElementaryGrades: PK-5Distance: 2.8 mi
- 4/10Clemmons MiddleGrades: 6-8Distance: 3.9 mi
- 8/10West Forsyth HighGrades: 9-12Distance: 5.4 mi
Schools provided by the listing agent
- Elementary: Clemmons
- Middle: Clemmons
- High: West Forsyth
Source: Triad MLS. This data may not be complete. We recommend contacting the local school district to confirm school assignments for this home.
Get a cash offer in 3 minutes
Find out how much your home could sell for in as little as 3 minutes with a no-obligation cash offer.
Estimated market value$720,900
Get a cash offer in 3 minutes
Find out how much your home could sell for in as little as 3 minutes with a no-obligation cash offer.
Estimated market value
$720,900
