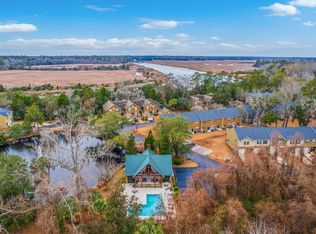Closed
$475,000
8253 Longridge Rd, Charleston, SC 29418
3beds
2,023sqft
Single Family Residence
Built in 1991
0.55 Acres Lot
$462,500 Zestimate®
$235/sqft
$2,315 Estimated rent
Home value
$462,500
$439,000 - $486,000
$2,315/mo
Zestimate® history
Loading...
Owner options
Explore your selling options
What's special
This METICULOUSLY maintained single-family home, located in the sought-after Appian Landing subdivision, is a TRUE GEM. Built in 1991 and remodeled in 2016, the 3-bedroom, 2-bathroom property spans 2,023 square feet with modern & STYLISH DETAILS throughout. The master suite on the second floor features a jetted free-standing bathtub, providing a private retreat. The kitchen, breakfast nook, formal dining room, & IMPRESSIVE FAMILY ROOM make it an ideal space for entertaining.Notable features include SOLID hardwood floors, CARPETED bedrooms, & ELEGANTLY TILED bathrooms. Extraordinary UPGRADES include a garage with electrical heating & air conditioning adding living space, exterior renovations in 2017, a 2-year-old driveway, & a recently replaced roof. Wooden shutters adorn all windowsadding elegance & privacy. The PROFESSIONALLY DESIGNED landscaping, equipped with an irrigation system, enhances the beauty of both the front and back yards. The backyard stands out with a granite pool with glazier chiller, firepit, & gazebo, creating a PRIVATE oasis. Meticulously arranged palm trees contribute to a tranquil tropical feel. Two separate storage sheds, one designed for pool gear, and a gated area for pets highlight the THOUGHTFUL DETAILS. The owners' years of love and care make this home a true treasure offering comfort, luxury, and peace of mind for years to come.
Zillow last checked: 8 hours ago
Listing updated: August 08, 2025 at 08:29am
Listed by:
EXP Realty LLC
Bought with:
Brand Name Real Estate
Source: CTMLS,MLS#: 23028432
Facts & features
Interior
Bedrooms & bathrooms
- Bedrooms: 3
- Bathrooms: 2
- Full bathrooms: 2
Heating
- Electric
Cooling
- Central Air
Appliances
- Laundry: Washer Hookup, Laundry Room
Features
- Ceiling - Cathedral/Vaulted, Walk-In Closet(s), Ceiling Fan(s), Eat-in Kitchen
- Flooring: Carpet, Ceramic Tile
- Number of fireplaces: 1
- Fireplace features: Family Room, One, Wood Burning
Interior area
- Total structure area: 2,023
- Total interior livable area: 2,023 sqft
Property
Parking
- Total spaces: 2
- Parking features: Garage, Garage Door Opener
- Garage spaces: 2
Features
- Levels: Two
- Stories: 2
- Patio & porch: Front Porch
- Exterior features: Lawn Irrigation
- Has private pool: Yes
- Pool features: In Ground
- Fencing: Privacy
Lot
- Size: 0.55 Acres
- Features: .5 - 1 Acre, Cul-De-Sac
Details
- Additional structures: Gazebo, Other
- Parcel number: 1810904023000
Construction
Type & style
- Home type: SingleFamily
- Architectural style: Traditional
- Property subtype: Single Family Residence
Materials
- Vinyl Siding
- Foundation: Slab
- Roof: Asphalt
Condition
- New construction: No
- Year built: 1991
Utilities & green energy
- Sewer: Public Sewer
- Utilities for property: Charleston Water Service, Dominion Energy
Community & neighborhood
Location
- Region: Charleston
- Subdivision: Appian Landing III
Other
Other facts
- Listing terms: Cash,Conventional,FHA,VA Loan
Price history
| Date | Event | Price |
|---|---|---|
| 2/6/2024 | Sold | $475,000-4.8%$235/sqft |
Source: | ||
| 1/2/2024 | Contingent | $499,000$247/sqft |
Source: | ||
| 12/31/2023 | Pending sale | $499,000$247/sqft |
Source: | ||
| 12/26/2023 | Listed for sale | $499,000$247/sqft |
Source: | ||
Public tax history
| Year | Property taxes | Tax assessment |
|---|---|---|
| 2024 | -- | $13,794 +39.9% |
| 2023 | -- | $9,859 |
| 2022 | -- | $9,859 |
Find assessor info on the county website
Neighborhood: 29418
Nearby schools
GreatSchools rating
- 4/10Eagle Nest Elementary SchoolGrades: PK-5Distance: 0.7 mi
- 3/10River Oaks Middle SchoolGrades: 6-8Distance: 0.7 mi
- 8/10Fort Dorchester High SchoolGrades: 9-12Distance: 1.7 mi
Schools provided by the listing agent
- Elementary: Eagle Nest
- Middle: River Oaks
- High: Ft. Dorchester
Source: CTMLS. This data may not be complete. We recommend contacting the local school district to confirm school assignments for this home.
Get a cash offer in 3 minutes
Find out how much your home could sell for in as little as 3 minutes with a no-obligation cash offer.
Estimated market value$462,500
Get a cash offer in 3 minutes
Find out how much your home could sell for in as little as 3 minutes with a no-obligation cash offer.
Estimated market value
$462,500

