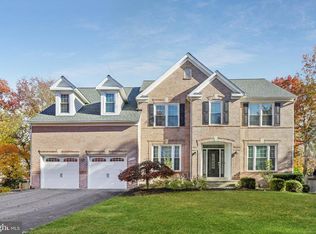This property is off market, which means it's not currently listed for sale or rent on Zillow. This may be different from what's available on other websites or public sources.
Off market
Street View
Zestimate®
$1,514,700
8253 George Washington Ct, Vienna, VA 22182
4beds
5,232sqft
SingleFamily
Built in 1995
0.37 Acres Lot
$1,514,700 Zestimate®
$290/sqft
$6,814 Estimated rent
Home value
$1,514,700
$1.42M - $1.62M
$6,814/mo
Zestimate® history
Loading...
Owner options
Explore your selling options
What's special
Facts & features
Interior
Bedrooms & bathrooms
- Bedrooms: 4
- Bathrooms: 6
- Full bathrooms: 5
- 1/2 bathrooms: 1
Heating
- Forced air
Cooling
- Central
Appliances
- Included: Dishwasher, Dryer, Garbage disposal, Microwave, Range / Oven, Refrigerator, Washer
Features
- Flooring: Carpet, Hardwood
- Has fireplace: Yes
Interior area
- Total interior livable area: 5,232 sqft
Property
Parking
- Parking features: Garage - Attached
Features
- Exterior features: Brick
Lot
- Size: 0.37 Acres
Details
- Parcel number: 0391390002
Construction
Type & style
- Home type: SingleFamily
Materials
- brick
- Roof: Composition
Condition
- Year built: 1995
Community & neighborhood
Location
- Region: Vienna
Other
Other facts
- Features: Sewer/Public, Special Program/QC Approved Listing, General/Smoke Detector, Exterior/Sidewalk, Appliances/Double Oven, Location/Cul-de-sac, Cooling/Humidifier
Price history
| Date | Event | Price |
|---|---|---|
| 1/31/2023 | Sold | $1,260,000-3%$241/sqft |
Source: | ||
| 12/16/2022 | Pending sale | $1,299,000$248/sqft |
Source: | ||
| 12/7/2022 | Contingent | $1,299,000$248/sqft |
Source: | ||
| 11/23/2022 | Price change | $1,299,000-10.7%$248/sqft |
Source: | ||
| 9/25/2022 | Listed for sale | $1,455,000+32.3%$278/sqft |
Source: | ||
Public tax history
Tax history is unavailable.
Find assessor info on the county website
Neighborhood: 22182
Nearby schools
GreatSchools rating
- 3/10Freedom Hill Elementary SchoolGrades: PK-6Distance: 0.3 mi
- 7/10Kilmer Middle SchoolGrades: 7-8Distance: 0.4 mi
- 7/10Marshall High SchoolGrades: 9-12Distance: 1 mi
Schools provided by the listing agent
- Elementary: Freedom Hill
- Middle: Kilmer
- High: Marshall
- District: Fairfax County Public Schools
Source: The MLS. This data may not be complete. We recommend contacting the local school district to confirm school assignments for this home.
Get a cash offer in 3 minutes
Find out how much your home could sell for in as little as 3 minutes with a no-obligation cash offer.
Estimated market value
$1,514,700
