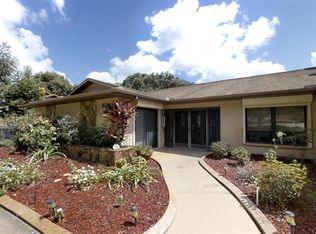A very unique custom built home is the desirable River Country Estates. This home is a must see as there is so much to offer, with 4 bedrooms 1 very large master bedroom upper level, 2 oversized bedrooms on lower level with private bathrooms , one with an oversized shower leading out to the pool and the 4h bedroom upper level which may also be used as an office. The Living room, upper level is spacious with volume ceilings and a wood burning fireplace and an adjacent small library room, dining area is adjacent to the living room large enough to accommodate a full size dining set. The kitchen has been updated with granite counter tops, a 6 burner Viking cooktop, new appliances and dinette area. The lower lever has an over sized great room with a large wood burning fireplace and pool table, 2 slider doors open out to two covered patio areas leading out to the heated salt water pool . The backyard is a tropical paradise, with a cement block wall all around and a very large sized koi fish pond with waterfalls and adjoining fire pit area plus a massive outdoor wet bar area with a granite countertop. Also just mins. from the Gulf of Mexico and only five mins. from Weeki Wachee Mermaids park and river spring head. This home is great for entertaining and for large family events. Buyer to verify room dimensions A MUST SEE
This property is off market, which means it's not currently listed for sale or rent on Zillow. This may be different from what's available on other websites or public sources.
