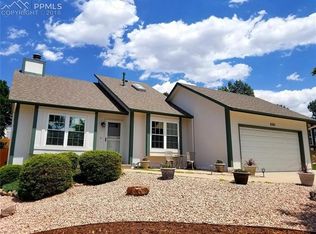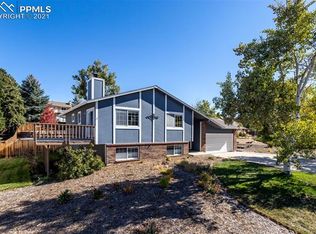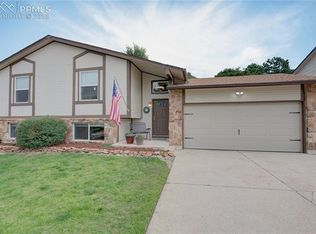Sold for $490,000 on 06/18/25
$490,000
8253 Caravel Dr, Colorado Springs, CO 80920
4beds
2,720sqft
Single Family Residence
Built in 1983
8,855.75 Square Feet Lot
$-- Zestimate®
$180/sqft
$2,607 Estimated rent
Home value
Not available
Estimated sales range
Not available
$2,607/mo
Zestimate® history
Loading...
Owner options
Explore your selling options
What's special
This 4-bedroom, 3-bathroom ranch-style house offers comfortable living in Briargate. The home has 2,618 square feet of space and comes equipped with valuable paid off solar panels! This is a HUGE advantage, offering you significant savings on your monthly energy bills. Step inside to discover a bright and airy home featuring a functional layout perfect for both relaxing and entertaining, including a comfortable living area and a kitchen ready for your personal touch. The finished basement expands your living options, offering endless possibilities for a recreation room, home office, or a private guest suite. An additional bathroom on this level adds convenience and flexibility. Located in the highly desirable Briargate area, you'll enjoy easy access to top-rated D-20 schools, a wide array of shopping and dining choices, and numerous parks and recreational amenities.
Zillow last checked: 8 hours ago
Listing updated: June 20, 2025 at 08:00am
Listed by:
Jose Medina 719-393-3633,
Vantegic Real Estate
Bought with:
Ruth Gissa ABR AHWD CDPE CRS GRI REOS
Gissa Real Estate Inc
Source: Pikes Peak MLS,MLS#: 8249529
Facts & features
Interior
Bedrooms & bathrooms
- Bedrooms: 4
- Bathrooms: 3
- Full bathrooms: 3
Primary bedroom
- Level: Main
Heating
- Forced Air, Natural Gas
Cooling
- Ceiling Fan(s), Central Air
Appliances
- Included: Dishwasher, Disposal, Dryer, Range, Refrigerator, Washer
- Laundry: Main Level
Features
- Flooring: Carpet
- Basement: Full,Partially Finished
- Has fireplace: Yes
- Fireplace features: Gas
Interior area
- Total structure area: 2,720
- Total interior livable area: 2,720 sqft
- Finished area above ground: 1,697
- Finished area below ground: 1,023
Property
Parking
- Total spaces: 2
- Parking features: Attached, Even with Main Level, Garage Door Opener
- Attached garage spaces: 2
Features
- Has view: Yes
- View description: Mountain(s), View of Pikes Peak
Lot
- Size: 8,855 sqft
- Features: Level
Details
- Parcel number: 6303205025
Construction
Type & style
- Home type: SingleFamily
- Architectural style: Ranch
- Property subtype: Single Family Residence
Materials
- Stucco, Framed on Lot, Frame
- Roof: Composite Shingle
Condition
- Existing Home
- New construction: No
- Year built: 1983
Utilities & green energy
- Water: Municipal
- Utilities for property: Electricity Connected, Natural Gas Available
Community & neighborhood
Community
- Community features: Parks or Open Space
Location
- Region: Colorado Springs
HOA & financial
HOA
- Has HOA: Yes
- HOA fee: $150 quarterly
- Services included: Covenant Enforcement, Maintenance Grounds, Management, Trash Removal
Other
Other facts
- Listing terms: Cash,Conventional,FHA,VA Loan
Price history
| Date | Event | Price |
|---|---|---|
| 6/18/2025 | Sold | $490,000-2%$180/sqft |
Source: | ||
| 4/29/2025 | Contingent | $500,000$184/sqft |
Source: | ||
| 4/18/2025 | Listed for sale | $500,000$184/sqft |
Source: | ||
Public tax history
| Year | Property taxes | Tax assessment |
|---|---|---|
| 2024 | $2,104 +62.8% | $37,100 |
| 2023 | $1,293 -4% | $37,100 +46.8% |
| 2022 | $1,347 | $25,270 -2.8% |
Find assessor info on the county website
Neighborhood: Briargate
Nearby schools
GreatSchools rating
- 5/10High Plains Elementary SchoolGrades: PK-5Distance: 0.8 mi
- 7/10Mountain Ridge Middle SchoolGrades: 6-8Distance: 0.9 mi
- 7/10Rampart High SchoolGrades: 9-12Distance: 0.4 mi
Schools provided by the listing agent
- Elementary: High Plains
- Middle: Challenger
- High: Rampart
- District: Academy-20
Source: Pikes Peak MLS. This data may not be complete. We recommend contacting the local school district to confirm school assignments for this home.

Get pre-qualified for a loan
At Zillow Home Loans, we can pre-qualify you in as little as 5 minutes with no impact to your credit score.An equal housing lender. NMLS #10287.


