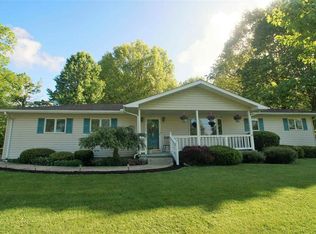Charm and character with a picturesque setting! This unique 3 bedroom Limestone ranch will catch your eye from the road and is guaranteed to not dissapoint from the moment you drive up the long paved circle drive. You're immediately greeted by the open concept great room and hand picked limestone wood burning fireplace. The eat-in kitchen features updated soft close cabinetry, countertops, full pantry and appliances, including a useful oven/broiler combo for those busy holidays. There is also space dedicated in the kitchen for a desk area. French doors lead you into the lovely family room with free standing glass fireplace, hand picked limestone waterfall wall and wet bar. It really is a space perfect for year round entertaining. From there walk out onto the concrete patio made for summer time barbeques and enjoy the peace and quiet of 7.5 partially wooded acres. This home has not only been updated, but well cared for. There is a whole home vacuum system, whole home generator, new well & septic, Anderson windows, new roof, 20x23 heated workshop and 30x30 pole building with concrete floor. As if all this isn't enough, the owners are also including a diesel 4 wheel drive John Deer tractor with mower, front end scoop, lawn roller, sprayer, leaf catcher, snow blower and gas storage tanks to help the new owners with all the lawn care needs. This is truely a one of a kind property looking for new owners to fall in love with it.
This property is off market, which means it's not currently listed for sale or rent on Zillow. This may be different from what's available on other websites or public sources.

