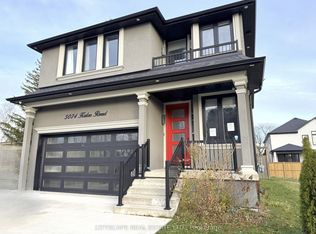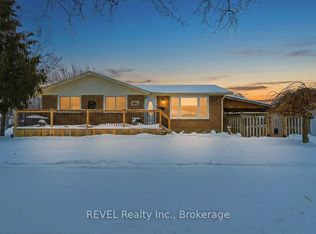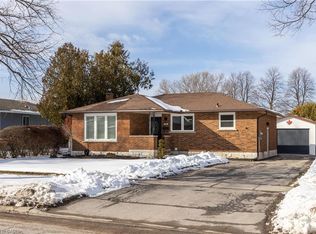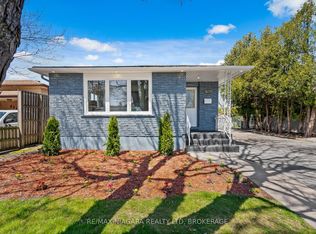Welcome to 8252 Post Road in Niagara Falls. This stunning 4 bedroom, 4 bathroom, 2-storey home with over 3700 sq ft of living space including the fully finished basement featuring 9 foot ceilings on the main floor, basement & upper level of the home! Enter the bright and beautiful main foyer welcoming you to the open concept living, dining and kitchen area, updated with all the finishing touches you could ask for. The large kitchen features high end appliances, quartz countertops & backsplash, 24"x24" tiles throughout, and more cabinet space than you could ask for. The main living area features a stunning gas fireplace and spacious family room, perfect for entertaining. This home is wired with Wi-Fi light switches, led pot lights and includes a 2 speed variable furnace. No expense spared here! Upstairs you will find 4 large bedrooms, 2 bathrooms including a 5-pc master ensuite outfitted with floor to ceiling glass shower and walk-in closet that won't disappoint. Make your way to the backyard with a covered patio spanning the entire width of the home with an outdoor living space including a built in bar/BBQ set up with gas hookup, ready for you to relax and/or entertain. Close to great schools, local shops & restaurants, just minutes to the brand new Costco. Call today to schedule your private showing.
This property is off market, which means it's not currently listed for sale or rent on Zillow. This may be different from what's available on other websites or public sources.



