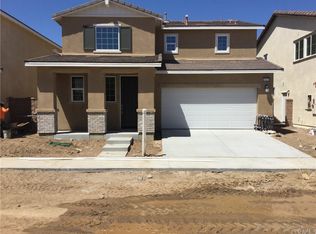Sold for $730,000
Listing Provided by:
Summer Hollis DRE #02005873 805-366-8413,
Boundless Realty Inc,
Austin Reimers DRE #02135303 805-765-0238,
Boundless Realty Inc
Bought with: Vista Sotheby's International Realty
$730,000
8252 Plainview St, Riverside, CA 92508
5beds
2,674sqft
Single Family Residence
Built in 2018
3,920 Square Feet Lot
$723,600 Zestimate®
$273/sqft
$3,948 Estimated rent
Home value
$723,600
$651,000 - $803,000
$3,948/mo
Zestimate® history
Loading...
Owner options
Explore your selling options
What's special
Welcome to this stunning residence, built in 2018. This beautiful home features 5 spacious bedrooms, 4 bathrooms, and a versatile bonus room, offering ample space for both relaxation and entertainment.
Highlights of this property include:
Gorgeous Updated Kitchen: A generous sized kitchen with modern appliances, beautiful granite counters and oversize island, with abundant natural lighting. Primary Suite, and an additional junior ensuite. Walk in closets: Located in all bedrooms. LVP Flooring: Durable and elegant flooring throughout the home. Custom Stone Baseboards: High-end finishes that add a touch of sophistication. Convenient Downstairs Bedroom and Full Bath: Ideal for guests or as a private suite. Cozy Fireplace. Oversized Garage: Plenty of room for vehicles and additional storage.
Energy-Efficient Solar Panels. Tankless Water Heater: Enjoy endless hot water while saving on energy costs. Laundry Room: conveniently located indoors, as well additional laundry hook ups in the garage
The large Energy Star windows throughout the home allow for plenty of natural light, creating a bright and inviting atmosphere. With its prime location in Riverside, this home is close to schools, shopping centers, and recreational facilities.
Zillow last checked: 8 hours ago
Listing updated: February 20, 2025 at 06:13pm
Listing Provided by:
Summer Hollis DRE #02005873 805-366-8413,
Boundless Realty Inc,
Austin Reimers DRE #02135303 805-765-0238,
Boundless Realty Inc
Bought with:
BRITTNEY JEANSON, DRE #01476352
Vista Sotheby's International Realty
Source: CRMLS,MLS#: TR24145276 Originating MLS: California Regional MLS
Originating MLS: California Regional MLS
Facts & features
Interior
Bedrooms & bathrooms
- Bedrooms: 5
- Bathrooms: 4
- Full bathrooms: 4
- Main level bathrooms: 1
- Main level bedrooms: 1
Primary bedroom
- Features: Primary Suite
Bedroom
- Features: Bedroom on Main Level
Bathroom
- Features: Bathtub, Separate Shower
Kitchen
- Features: Kitchen Island, Kitchen/Family Room Combo
Other
- Features: Walk-In Closet(s)
Heating
- Central, Fireplace(s)
Cooling
- Central Air
Appliances
- Included: Double Oven, Dishwasher, Gas Range, Microwave, Tankless Water Heater
- Laundry: Inside, Laundry Room, Upper Level
Features
- Eat-in Kitchen, Open Floorplan, Pantry, Bedroom on Main Level, Primary Suite, Walk-In Closet(s)
- Flooring: Carpet, Vinyl
- Has fireplace: Yes
- Fireplace features: Gas, Living Room
- Common walls with other units/homes: No Common Walls
Interior area
- Total interior livable area: 2,674 sqft
Property
Parking
- Total spaces: 2
- Parking features: Garage Faces Front
- Attached garage spaces: 2
Features
- Levels: Two
- Stories: 2
- Entry location: 1st floor
- Pool features: None
- Spa features: None
- Has view: Yes
- View description: None
Lot
- Size: 3,920 sqft
- Features: 0-1 Unit/Acre, Sprinklers In Rear, Sprinklers In Front, Sprinkler System
Details
- Parcel number: 284390010
- Special conditions: Standard
Construction
Type & style
- Home type: SingleFamily
- Property subtype: Single Family Residence
Condition
- New construction: No
- Year built: 2018
Utilities & green energy
- Sewer: Public Sewer
- Water: Public
Community & neighborhood
Community
- Community features: Sidewalks
Location
- Region: Riverside
HOA & financial
HOA
- Has HOA: Yes
- HOA fee: $146 monthly
- Amenities included: Dog Park, Playground
- Association name: Seabreeze Mgmt
- Association phone: 949-855-1800
Other
Other facts
- Listing terms: Submit
Price history
| Date | Event | Price |
|---|---|---|
| 2/20/2025 | Sold | $730,000$273/sqft |
Source: | ||
| 1/20/2025 | Contingent | $730,000$273/sqft |
Source: | ||
| 1/6/2025 | Price change | $730,000+4.3%$273/sqft |
Source: | ||
| 12/23/2024 | Price change | $700,000-4.1%$262/sqft |
Source: | ||
| 12/5/2024 | Price change | $730,000-2.7%$273/sqft |
Source: | ||
Public tax history
| Year | Property taxes | Tax assessment |
|---|---|---|
| 2025 | $9,277 +2.4% | $648,374 +2% |
| 2024 | $9,059 +0.3% | $635,662 +2% |
| 2023 | $9,030 +1.7% | $623,199 +2% |
Find assessor info on the county website
Neighborhood: Orangecrest
Nearby schools
GreatSchools rating
- 7/10Benjamin Franklin Elementary SchoolGrades: K-6Distance: 0.5 mi
- 7/10Amelia Earhart Middle SchoolGrades: 7-8Distance: 1 mi
- 9/10Martin Luther King Jr. High SchoolGrades: 9-12Distance: 1.4 mi
Get a cash offer in 3 minutes
Find out how much your home could sell for in as little as 3 minutes with a no-obligation cash offer.
Estimated market value$723,600
Get a cash offer in 3 minutes
Find out how much your home could sell for in as little as 3 minutes with a no-obligation cash offer.
Estimated market value
$723,600
