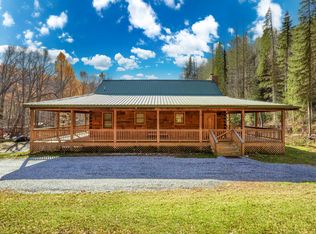Closed
Zestimate®
$461,000
8252 Holbert Cove Rd, Saluda, NC 28773
3beds
1,568sqft
Manufactured Home
Built in 2003
3 Acres Lot
$461,000 Zestimate®
$294/sqft
$2,139 Estimated rent
Home value
$461,000
Estimated sales range
Not available
$2,139/mo
Zestimate® history
Loading...
Owner options
Explore your selling options
What's special
Discover a 3+ acre retreat bordering thousands of acres of state lands filled with creeks and old logging road trails, offering endless exploration opportunities. This beautifully remodeled home boasts an open floor plan that flows seamlessly onto spacious decks, perfect for relaxing or entertaining while overlooking pasture framed by lush forests and breathtaking mountain views. The sound of a bold creek running alongside the property adds to the natural charm. A wired & plumbed geodesic dome offers endless creative possibilities. Fenced gardens create the ultimate sustainable lifestyle. This turnkey homestead is perfect for those seeking comfort, creativity & rural independence. This exceptional property offers a rare combination of seclusion, natural beauty and modern comfort—an ideal haven for those looking to live, create and thrive in harmony with the land. Note* There are 2 additional lots both bordering state lands with separate driveways totaling 6.32 acres that could be purchased separately (all 3 lots 9.41acres). This property shares a well with the additional 2 lots; as shown by the utility easement on the recorded survey.
Zillow last checked: 8 hours ago
Listing updated: January 06, 2026 at 07:51am
Listing Provided by:
Robin Hurd robin.hurd@crsmail.com,
Carolina Realty Solutions
Bought with:
Barbara Bricker
New View Realty
Source: Canopy MLS as distributed by MLS GRID,MLS#: 4257298
Facts & features
Interior
Bedrooms & bathrooms
- Bedrooms: 3
- Bathrooms: 2
- Full bathrooms: 2
- Main level bedrooms: 3
Primary bedroom
- Level: Main
Bedroom s
- Level: Main
Bedroom s
- Level: Main
Bathroom full
- Level: Main
Bathroom full
- Level: Main
Dining area
- Level: Main
Family room
- Level: Main
Kitchen
- Level: Main
Laundry
- Level: Main
Living room
- Level: Main
Heating
- Central, Propane, Wood Stove
Cooling
- Central Air, Electric
Appliances
- Included: Bar Fridge, Dishwasher, Dryer, Electric Oven, Electric Range, Electric Water Heater, Freezer, Refrigerator, Washer/Dryer
- Laundry: Mud Room, Utility Room, Laundry Room, Main Level
Features
- Breakfast Bar, Open Floorplan
- Flooring: Brick, Linoleum, Wood
- Has basement: No
Interior area
- Total structure area: 1,568
- Total interior livable area: 1,568 sqft
- Finished area above ground: 1,568
- Finished area below ground: 0
Property
Parking
- Parking features: Driveway
- Has uncovered spaces: Yes
Accessibility
- Accessibility features: Two or More Access Exits, Entry Slope less than 1 foot
Features
- Levels: One
- Stories: 1
- Patio & porch: Covered, Deck, Porch, Rear Porch
- Exterior features: Fire Pit
- Fencing: Back Yard,Fenced,Front Yard,Full
- Has view: Yes
- View description: Mountain(s), Year Round
- Waterfront features: None, Creek, Creek/Stream
Lot
- Size: 3 Acres
- Features: Adjoins Forest, Green Area, Level, Sloped, Wooded, Views
Details
- Additional structures: Auto Shop, Barn(s), Gazebo, Outbuilding, Shed(s), Workshop
- Parcel number: P441
- Zoning: OPEN
- Special conditions: Standard
- Horse amenities: Riding Trail
Construction
Type & style
- Home type: MobileManufactured
- Architectural style: Contemporary
- Property subtype: Manufactured Home
Materials
- Vinyl
- Foundation: Crawl Space
- Roof: Insulated,Wood
Condition
- New construction: No
- Year built: 2003
Utilities & green energy
- Sewer: Septic Installed
- Water: Shared Well, Well
- Utilities for property: Cable Available, Electricity Connected, Propane, Satellite Internet Available, Underground Utilities, Wired Internet Available
Community & neighborhood
Security
- Security features: Smoke Detector(s)
Location
- Region: Saluda
- Subdivision: None
Other
Other facts
- Listing terms: Cash,Conventional
- Road surface type: Gravel, Paved
Price history
| Date | Event | Price |
|---|---|---|
| 12/30/2025 | Sold | $461,000+16.1%$294/sqft |
Source: | ||
| 10/24/2025 | Price change | $397,000-6.4%$253/sqft |
Source: | ||
| 10/6/2025 | Price change | $424,000-22.6%$270/sqft |
Source: | ||
| 10/6/2025 | Price change | $548,000+28%$349/sqft |
Source: | ||
| 5/10/2025 | Price change | $428,000-26%$273/sqft |
Source: | ||
Public tax history
| Year | Property taxes | Tax assessment |
|---|---|---|
| 2024 | $1,028 -5.4% | $155,264 -5.6% |
| 2023 | $1,087 +8.2% | $164,444 |
| 2022 | $1,005 | $164,444 |
Find assessor info on the county website
Neighborhood: 28773
Nearby schools
GreatSchools rating
- 7/10Saluda Elementary SchoolGrades: PK-5Distance: 6.5 mi
- 4/10Polk County Middle SchoolGrades: 6-8Distance: 4.4 mi
- 4/10Polk County High SchoolGrades: 9-12Distance: 3.6 mi
Schools provided by the listing agent
- Elementary: Saluda
- Middle: Polk
- High: Polk
Source: Canopy MLS as distributed by MLS GRID. This data may not be complete. We recommend contacting the local school district to confirm school assignments for this home.
