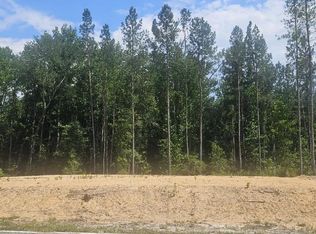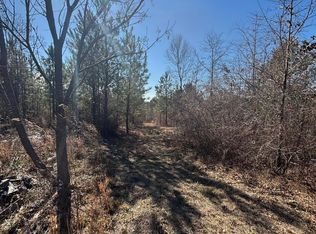Sold for $175,000
$175,000
8252 HAMBURG STATE PARK Road, Mitchell, GA 30820
2beds
2,038sqft
Single Family Residence
Built in 1950
2.5 Acres Lot
$173,500 Zestimate®
$86/sqft
$1,174 Estimated rent
Home value
$173,500
Estimated sales range
Not available
$1,174/mo
Zestimate® history
Loading...
Owner options
Explore your selling options
What's special
2 Bed 1 Bath home on 2.5 acres. Property needs some TLC to return it to it's once splendor. Majestic Oaks and ornamental trees in place to frame this home. White pine walls and built in book cases are just a couple of things this home offers. 30X25 Cottage out back with kitchen and bathroom.
Zillow last checked: 8 hours ago
Listing updated: June 02, 2025 at 05:56am
Listed by:
Greg Johnson 706-339-8643,
Blanchard & Calhoun
Bought with:
Greg Johnson, 333588
Blanchard & Calhoun
Source: Hive MLS,MLS#: 540835
Facts & features
Interior
Bedrooms & bathrooms
- Bedrooms: 2
- Bathrooms: 1
- Full bathrooms: 1
Primary bedroom
- Level: Main
- Dimensions: 15 x 15
Bedroom 2
- Level: Main
- Dimensions: 14 x 14
Primary bathroom
- Level: Main
- Dimensions: 12 x 10
Dining room
- Level: Main
- Dimensions: 20 x 20
Great room
- Level: Main
- Dimensions: 30 x 25
Kitchen
- Level: Main
- Dimensions: 14 x 20
Sunroom
- Description: Heated
- Level: Main
- Dimensions: 14 x 14
Heating
- Heat Pump, Propane
Cooling
- Central Air
Appliances
- Included: Dishwasher, Electric Range, Electric Water Heater, Refrigerator
Features
- Cedar Closet(s), Entrance Foyer, Pantry, Walk-In Closet(s)
- Flooring: Carpet
- Has basement: No
- Attic: None
- Number of fireplaces: 1
- Fireplace features: Den
Interior area
- Total structure area: 2,038
- Total interior livable area: 2,038 sqft
Property
Parking
- Total spaces: 2
- Parking features: Attached, Attached Carport
- Carport spaces: 2
Features
- Patio & porch: Patio, Sun Room
Lot
- Size: 2.50 Acres
- Dimensions: 2.5 Acres
- Features: Secluded
Details
- Parcel number: 101003C
Construction
Type & style
- Home type: SingleFamily
- Architectural style: Ranch
- Property subtype: Single Family Residence
Materials
- Block, Masonite
- Foundation: Slab
- Roof: Composition
Condition
- Fixer
- New construction: No
- Year built: 1950
Utilities & green energy
- Sewer: Septic Tank
- Water: Well
Community & neighborhood
Community
- Community features: See Remarks, Other
Location
- Region: Mitchell
- Subdivision: None-1wi
Other
Other facts
- Listing agreement: Exclusive Right To Sell
- Listing terms: VA Loan,Cash,Conventional,FHA
Price history
| Date | Event | Price |
|---|---|---|
| 5/30/2025 | Sold | $175,000-3.8%$86/sqft |
Source: | ||
| 5/9/2025 | Pending sale | $182,000$89/sqft |
Source: | ||
| 4/22/2025 | Listed for sale | $182,000-6.7%$89/sqft |
Source: | ||
| 4/22/2024 | Listing removed | -- |
Source: | ||
| 12/7/2023 | Listed for sale | $195,000+11.4%$96/sqft |
Source: | ||
Public tax history
| Year | Property taxes | Tax assessment |
|---|---|---|
| 2024 | $398 -9.2% | $70,040 +121.9% |
| 2023 | $438 -80.1% | $31,560 -63.8% |
| 2022 | $2,200 +12.4% | $87,236 |
Find assessor info on the county website
Neighborhood: 30820
Nearby schools
GreatSchools rating
- NARidge Road Primary SchoolGrades: PK-2Distance: 18.6 mi
- 4/10T. J. Elder Middle SchoolGrades: 6-8Distance: 16.3 mi
- 4/10Washington County High SchoolGrades: 9-12Distance: 18.6 mi
Schools provided by the listing agent
- High: Washington County
Source: Hive MLS. This data may not be complete. We recommend contacting the local school district to confirm school assignments for this home.

Get pre-qualified for a loan
At Zillow Home Loans, we can pre-qualify you in as little as 5 minutes with no impact to your credit score.An equal housing lender. NMLS #10287.

