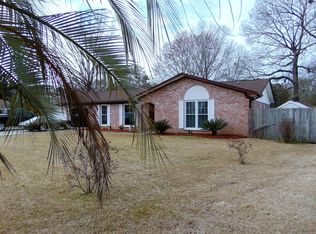Closed
$255,000
8252 Delhi Rd, North Charleston, SC 29406
3beds
1,387sqft
Single Family Residence
Built in 1971
0.26 Acres Lot
$313,900 Zestimate®
$184/sqft
$2,288 Estimated rent
Home value
$313,900
$295,000 - $333,000
$2,288/mo
Zestimate® history
Loading...
Owner options
Explore your selling options
What's special
Step into the potential of this well maintained split-level home, with newer roof and HVAC, that has been thoughtfully cared for and holds the promise of transformation. Upon entering, the formal living room sets the stage for comfort and versatility. The heart of the home lies in the practical yet charming eat-in kitchen, seamlessly connecting to the lower level Family Room where you will also find the laundry room/half bath combo. Discover the potential for reimagining these spaces, creating a unified and dynamic hub for daily life and entertaining. As you ascend the second set of stairs, envision the possibilities for the three bedrooms, each offering a canvas for personalization and style. This upper level is an ideal canvas for a thoughtful redesign that aligns with your vision ofthe perfect family retreat. Step outside to the vast, fully fenced backyard - a blank canvas for your dream outdoor oasis. Consider the potential for the potential to transform the space into a haven for relaxation, play, and entertaining. With a little creativity, it could become the focal point of your family's daily life! Looking for short term rental income? The lower level offers great potential for a guest apartment, mother-in-law suite - with a separate entrance, lots of opportunities with some vision and imagination. NO HOA and GREAT location - close to military bases, Boeing, I26 and more! This house, with its cared-for charm, is more than just a home - it beckons as a space ready for reinvention and personalized touches, allowing you to make it uniquely yours. Explore the possibilities, and let your imagination run wild. Are you ready to make this house the perfect reflection of your family's dreams?
Zillow last checked: 8 hours ago
Listing updated: July 15, 2024 at 12:12pm
Listed by:
Keller Williams Realty Charleston
Bought with:
Realty ONE Group Coastal
Source: CTMLS,MLS#: 23026616
Facts & features
Interior
Bedrooms & bathrooms
- Bedrooms: 3
- Bathrooms: 3
- Full bathrooms: 2
- 1/2 bathrooms: 1
Heating
- Natural Gas
Cooling
- Central Air
Appliances
- Laundry: Electric Dryer Hookup, Washer Hookup, Laundry Room
Features
- Ceiling Fan(s), Eat-in Kitchen, Formal Living
- Flooring: Carpet, Ceramic Tile, Vinyl
- Windows: Storm Window(s), Window Treatments
- Has fireplace: No
Interior area
- Total structure area: 1,387
- Total interior livable area: 1,387 sqft
Property
Parking
- Total spaces: 1
- Parking features: Garage
- Garage spaces: 1
Features
- Levels: Two,Multi/Split
- Stories: 2
- Entry location: Ground Level
- Fencing: Perimeter
Lot
- Size: 0.26 Acres
- Features: 0 - .5 Acre, Level
Details
- Parcel number: 4850600033
Construction
Type & style
- Home type: SingleFamily
- Architectural style: Traditional
- Property subtype: Single Family Residence
Materials
- Brick Veneer, Vinyl Siding
- Foundation: Crawl Space, Slab
- Roof: Asphalt
Condition
- New construction: No
- Year built: 1971
Utilities & green energy
- Sewer: Public Sewer
- Water: Public
- Utilities for property: Dominion Energy
Community & neighborhood
Location
- Region: North Charleston
- Subdivision: Northwood Estates
Other
Other facts
- Listing terms: Cash,Conventional
Price history
| Date | Event | Price |
|---|---|---|
| 12/29/2023 | Sold | $255,000+2%$184/sqft |
Source: | ||
| 11/29/2023 | Pending sale | $249,975$180/sqft |
Source: | ||
| 11/25/2023 | Listed for sale | $249,975+89.4%$180/sqft |
Source: | ||
| 1/25/2005 | Sold | $132,000$95/sqft |
Source: Public Record Report a problem | ||
Public tax history
| Year | Property taxes | Tax assessment |
|---|---|---|
| 2024 | $1,564 +76.1% | $10,200 +97.3% |
| 2023 | $888 +5% | $5,170 |
| 2022 | $846 -3.5% | $5,170 |
Find assessor info on the county website
Neighborhood: 29406
Nearby schools
GreatSchools rating
- 3/10A. C. Corcoran Elementary SchoolGrades: PK-5Distance: 0.4 mi
- 5/10Northwoods MiddleGrades: 6-8Distance: 1 mi
- 1/10R. B. Stall High SchoolGrades: 9-12Distance: 2.6 mi
Schools provided by the listing agent
- Elementary: A. C. Corcoran
- Middle: Deer Park
- High: Stall
Source: CTMLS. This data may not be complete. We recommend contacting the local school district to confirm school assignments for this home.
Get a cash offer in 3 minutes
Find out how much your home could sell for in as little as 3 minutes with a no-obligation cash offer.
Estimated market value$313,900
Get a cash offer in 3 minutes
Find out how much your home could sell for in as little as 3 minutes with a no-obligation cash offer.
Estimated market value
$313,900
