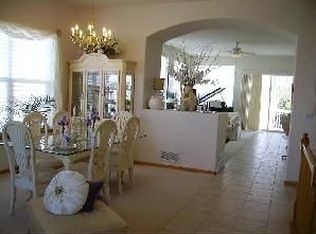LARGE OPEN FLOOR PLAN WITH FINISHED BASMNT! BACKS TO OPEN AREA W SOME MOUNTAIN VIEWS. 4 BED + MAIN FLOOR STUDY! FIN BSMNT W/2 ADDT'L BEDROOMS, THEATER ROOM, BAR & BATH! VAULTED GREAT ROOM AND OPEN KITCHEN! WOOD FLOORS, 3 CAR GARAGE & PRIVATE YARD.
This property is off market, which means it's not currently listed for sale or rent on Zillow. This may be different from what's available on other websites or public sources.
