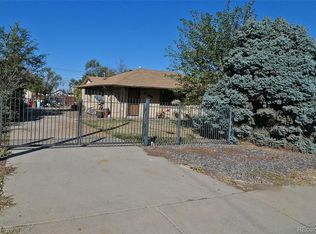Sold for $415,000 on 04/10/23
$415,000
8251 Ivanhoe St, Dupont, CO 80024
3beds
1,456sqft
Residential-Detached, Residential
Built in 1953
7,500 Square Feet Lot
$410,400 Zestimate®
$285/sqft
$2,206 Estimated rent
Home value
$410,400
$390,000 - $431,000
$2,206/mo
Zestimate® history
Loading...
Owner options
Explore your selling options
What's special
Welcome to this affordable, sunny and bright move in ready homes with 3 beds and 2 baths and a huge yard for lots of activities. Dupont is known for good sized yards and mid century built homes with easy access to all areas of Denver. The living room has the stylished coved ceilings from the 5o's wth newer paint. The main floor also has 2 bedrooms and an updated full bath as well as a galley style kitchen. There is room for a small dining space in the living room. Access to the backyard is through the back door where you will find a large fully fenced yard and a deck.The attached 2 car garage is located near the kitchen as well. The basement has a large family room, a non conforming bedroom, 3/4 bath and utility room. It would be doable to even add another non conforming bedroom in the space.
Zillow last checked: 8 hours ago
Listing updated: August 01, 2024 at 10:33pm
Listed by:
Carol Hoffman 303-771-7500,
Keller Williams-DTC
Bought with:
Brenda Fields
Source: IRES,MLS#: 981521
Facts & features
Interior
Bedrooms & bathrooms
- Bedrooms: 3
- Bathrooms: 2
- Full bathrooms: 1
- 3/4 bathrooms: 1
- Main level bedrooms: 2
Primary bedroom
- Area: 120
- Dimensions: 10 x 12
Bedroom 2
- Area: 110
- Dimensions: 10 x 11
Bedroom 3
- Area: 120
- Dimensions: 10 x 12
Family room
- Area: 216
- Dimensions: 12 x 18
Kitchen
- Area: 90
- Dimensions: 6 x 15
Living room
- Area: 180
- Dimensions: 12 x 15
Heating
- Forced Air
Appliances
- Included: Electric Range/Oven, Dishwasher, Refrigerator, Microwave, Disposal
- Laundry: Washer/Dryer Hookups, In Basement
Features
- Basement: Full,Partially Finished
Interior area
- Total structure area: 1,456
- Total interior livable area: 1,456 sqft
- Finished area above ground: 728
- Finished area below ground: 728
Property
Parking
- Total spaces: 2
- Parking features: Garage - Attached
- Attached garage spaces: 2
- Details: Garage Type: Attached
Accessibility
- Accessibility features: Level Lot, Main Floor Bath, Accessible Bedroom
Features
- Stories: 1
- Patio & porch: Patio, Deck
- Fencing: Wood
Lot
- Size: 7,500 sqft
- Features: Level
Details
- Parcel number: R0077435
- Zoning: R1C
- Special conditions: Private Owner
Construction
Type & style
- Home type: SingleFamily
- Architectural style: Ranch
- Property subtype: Residential-Detached, Residential
Materials
- Stucco
- Roof: Composition
Condition
- Not New, Previously Owned
- New construction: No
- Year built: 1953
Utilities & green energy
- Electric: Electric, XCEL
- Gas: Natural Gas, XCEL
- Water: City Water, SOUTH ADAMS COUNTY W
- Utilities for property: Natural Gas Available, Electricity Available
Community & neighborhood
Location
- Region: Dupont
- Subdivision: Dupont
Other
Other facts
- Listing terms: Cash,Conventional,FHA,VA Loan
- Road surface type: Paved
Price history
| Date | Event | Price |
|---|---|---|
| 4/10/2023 | Sold | $415,000-2.4%$285/sqft |
Source: | ||
| 3/14/2023 | Pending sale | $425,000$292/sqft |
Source: | ||
| 2/3/2023 | Listed for sale | $425,000+254.3%$292/sqft |
Source: | ||
| 10/22/2009 | Sold | $119,950+139.9%$82/sqft |
Source: Public Record | ||
| 5/21/2009 | Sold | $50,000$34/sqft |
Source: Public Record | ||
Public tax history
| Year | Property taxes | Tax assessment |
|---|---|---|
| 2025 | $2,078 +16.5% | $24,000 -3.3% |
| 2024 | $1,783 +1.2% | $24,830 |
| 2023 | $1,762 -1.3% | $24,830 +25.5% |
Find assessor info on the county website
Neighborhood: 80024
Nearby schools
GreatSchools rating
- 2/10Dupont Elementary SchoolGrades: PK-5Distance: 0.4 mi
- 2/10Adams City Middle SchoolGrades: 6-8Distance: 1.5 mi
- 3/10Adams City High SchoolGrades: 9-12Distance: 1.6 mi
Schools provided by the listing agent
- Elementary: Dupont
- Middle: Adams City
- High: Adams City
Source: IRES. This data may not be complete. We recommend contacting the local school district to confirm school assignments for this home.

Get pre-qualified for a loan
At Zillow Home Loans, we can pre-qualify you in as little as 5 minutes with no impact to your credit score.An equal housing lender. NMLS #10287.
