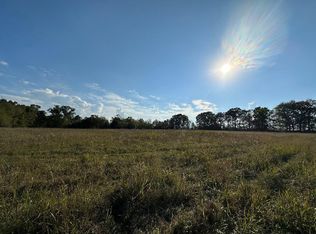FOR SALE BY OWNER. Call 417-926-9370 QUARANTINE PARADISE! Fish, Hunt, Ride Four Wheelers, Garden, Target Practice, BBQ, and more, all on your own 20 acre property. Real Cedar Log Cabin with 4 out buildings: (1) Large Barn 40x48 with all new electric wiring and insulated workshop. (2) 3-Bay Machine Shed (3) Storage Building 15x20 (4) Garage. Main floor has hardwood flooring; spiral staircase; large kitchen, dining, and living area; with two large bedrooms and a full bath. Spiral staircase leads to a spacious Loft Suite with full bath and balcony. Full finished basement with an open floor plan (could be up to 3 or 4 bedrooms) was used as a separate apartment and has it's own kitchen, laundry and full bath. Could be used as additional rental income, home business etc. The house has a wrap around deck; sunken patio; and handicap access in the basement and the main floor. Property has an excellent location, only 4 miles from town with highway frontage yet still plenty of privacy, beautiful views, 3 ponds and abundant wildlife. * Extra 10 acres of pasture is available for an increased purchase price (sorry no owner financing, no lease, or no rent to own)
This property is off market, which means it's not currently listed for sale or rent on Zillow. This may be different from what's available on other websites or public sources.

