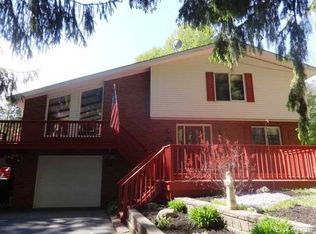Closed
$287,500
8251 Genesee Rd, Springville, NY 14141
4beds
2,366sqft
Single Family Residence
Built in 1989
2.48 Acres Lot
$402,900 Zestimate®
$122/sqft
$2,975 Estimated rent
Home value
$402,900
$363,000 - $443,000
$2,975/mo
Zestimate® history
Loading...
Owner options
Explore your selling options
What's special
Contemporary style home with 4 bedrooms 2 full baths with an indoor hot tub room. Walk in closet, huge second story master bedroom suite with a jacuzzi tub. Full basement allows you to use your imagination. Outside decks to enjoy nature and wildlife. Livingroom has lots of windows to let in light with a cathedral ceiling and a walkway above gives the feeling of openness. Convenient first floor laundry. Kitchen is roomy enough to eat in or choose to entertain guests in the formal dining room. This home is "as is" and will require new carpets, painting, kitchen cabinet work, and modernizing second floor bath suite. This home is waiting for you.
Spacious 2.5 car garage on a beautiful treed lot.
Zillow last checked: 8 hours ago
Listing updated: October 19, 2023 at 07:43am
Listed by:
Timothy P Frank Esq 716-560-8727,
22 West Realty
Bought with:
John Spaschak, 10301212907
WNY Metro Roberts Realty
Source: NYSAMLSs,MLS#: B1485015 Originating MLS: Buffalo
Originating MLS: Buffalo
Facts & features
Interior
Bedrooms & bathrooms
- Bedrooms: 4
- Bathrooms: 3
- Full bathrooms: 2
- 1/2 bathrooms: 1
- Main level bathrooms: 2
- Main level bedrooms: 2
Bedroom 1
- Level: First
- Dimensions: 10.00 x 14.00
Bedroom 2
- Level: First
- Dimensions: 11.00 x 11.00
Bedroom 3
- Level: Second
- Dimensions: 17.00 x 11.00
Bedroom 4
- Level: Second
- Dimensions: 18.00 x 15.00
Dining room
- Level: First
- Dimensions: 13.00 x 13.00
Kitchen
- Level: First
- Dimensions: 16.00 x 13.00
Laundry
- Level: First
- Dimensions: 6.00 x 8.00
Living room
- Level: First
- Dimensions: 22.00 x 16.00
Other
- Level: First
- Dimensions: 13.00 x 11.00
Heating
- Oil, Zoned, Hot Water
Cooling
- Zoned, Window Unit(s)
Appliances
- Included: Dishwasher, Microwave, Oil Water Heater, Water Softener Owned
- Laundry: Main Level
Features
- Ceiling Fan(s), Cathedral Ceiling(s), Separate/Formal Dining Room, Entrance Foyer, Eat-in Kitchen, Separate/Formal Living Room, Hot Tub/Spa, Jetted Tub, Kitchen Island, Other, Pantry, See Remarks, Sliding Glass Door(s), Skylights, Bedroom on Main Level
- Flooring: Carpet, Ceramic Tile, Hardwood, Varies
- Doors: Sliding Doors
- Windows: Skylight(s)
- Basement: Full,Sump Pump
- Has fireplace: No
Interior area
- Total structure area: 2,366
- Total interior livable area: 2,366 sqft
Property
Parking
- Total spaces: 2.5
- Parking features: Attached, Garage, Water Available
- Attached garage spaces: 2.5
Features
- Levels: Two
- Stories: 2
- Patio & porch: Balcony, Deck
- Exterior features: Balcony, Deck, Gravel Driveway
- Has spa: Yes
- Spa features: Hot Tub
Lot
- Size: 2.48 Acres
- Dimensions: 265 x 488
- Features: Agricultural, Wooded
Details
- Parcel number: 1438893070000003001100
- Special conditions: Estate
Construction
Type & style
- Home type: SingleFamily
- Architectural style: Contemporary
- Property subtype: Single Family Residence
Materials
- Wood Siding
- Foundation: Block
- Roof: Metal
Condition
- Resale
- Year built: 1989
Utilities & green energy
- Electric: Circuit Breakers
- Sewer: Septic Tank
- Water: Well
Community & neighborhood
Location
- Region: Springville
Other
Other facts
- Listing terms: Cash,Conventional,FHA,VA Loan
Price history
| Date | Event | Price |
|---|---|---|
| 9/29/2023 | Sold | $287,500-7%$122/sqft |
Source: | ||
| 8/14/2023 | Pending sale | $309,000$131/sqft |
Source: | ||
| 7/17/2023 | Listed for sale | $309,000+58.5%$131/sqft |
Source: | ||
| 4/13/1998 | Sold | $195,000+0.5%$82/sqft |
Source: Public Record Report a problem | ||
| 1/19/1996 | Sold | $194,000$82/sqft |
Source: Public Record Report a problem | ||
Public tax history
| Year | Property taxes | Tax assessment |
|---|---|---|
| 2024 | -- | $115,000 |
| 2023 | -- | $115,000 |
| 2022 | -- | $115,000 |
Find assessor info on the county website
Neighborhood: 14141
Nearby schools
GreatSchools rating
- 4/10Springville Elementary SchoolGrades: K-5Distance: 3 mi
- 4/10Griffith Institute Middle SchoolGrades: 6-8Distance: 3.1 mi
- 7/10Griffith Institute High SchoolGrades: 9-12Distance: 2.7 mi
Schools provided by the listing agent
- District: Springville-Griffith Institute
Source: NYSAMLSs. This data may not be complete. We recommend contacting the local school district to confirm school assignments for this home.
