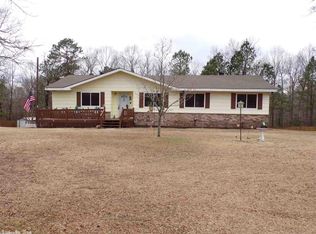Closed
$385,000
8251 Autumnwood Rd, Mabelvale, AR 72103
3beds
2,237sqft
Single Family Residence
Built in 2022
5.1 Acres Lot
$386,400 Zestimate®
$172/sqft
$2,205 Estimated rent
Home value
$386,400
$355,000 - $421,000
$2,205/mo
Zestimate® history
Loading...
Owner options
Explore your selling options
What's special
Sitting on 5 level acres, this fully updated home has space to spread out, inside and out. The main house is full of natural light—especially in the spacious living room—and features modern finishes throughout. The kitchen is a true highlight, featuring butcher block countertops, a stylish backsplash, and plenty of cabinet space. The owner’s suite is conveniently located on the main level, complete with a private bathroom that includes both a soaking tub and a walk-in shower. Upstairs, you'll find two additional bedrooms plus a second living room or flex space—perfect for a game room, office, or lounge. Outside, you've got two large shops ready for projects, storage, or business use, plus a fully separate accessory dwelling unit (ADU) that makes a great guest house, rental, or in-law setup. Peaceful setting, updated home, and all the space you could ask for—just minutes from town.
Zillow last checked: 8 hours ago
Listing updated: August 19, 2025 at 07:11am
Listed by:
Chase Rackley 501-519-4889,
Rackley Realty,
Marshall Golleher 501-326-1999,
Rackley Realty
Bought with:
Elise Petro, AR
Move Realty
Source: CARMLS,MLS#: 25024736
Facts & features
Interior
Bedrooms & bathrooms
- Bedrooms: 3
- Bathrooms: 3
- Full bathrooms: 3
Dining room
- Features: Kitchen/Dining Combo, Living/Dining Combo, Breakfast Bar
Heating
- Electric
Cooling
- Electric
Appliances
- Included: Free-Standing Range, Gas Range, Refrigerator, Electric Water Heater
- Laundry: Washer Hookup, Electric Dryer Hookup
Features
- Walk-In Closet(s), Balcony/Loft, Built-in Features, Ceiling Fan(s), Walk-in Shower, Breakfast Bar, Wired for Data, Kit Counter-Other, Pantry, Sheet Rock, Primary Bedroom/Main Lv, Primary Bedroom Apart, Guest Bedroom Apart, 2 Bedrooms Upper Level
- Flooring: Carpet, Wood, Tile
- Doors: Insulated Doors
- Windows: Insulated Windows
- Basement: None
- Has fireplace: Yes
- Fireplace features: Gas Logs Present
Interior area
- Total structure area: 2,237
- Total interior livable area: 2,237 sqft
Property
Parking
- Parking features: Carport
- Has carport: Yes
Features
- Levels: Two
- Stories: 2
- Patio & porch: Porch
- Exterior features: Rain Gutters
- Fencing: Wood
Lot
- Size: 5.10 Acres
- Dimensions: 486 x 412 x 218 x 263 x 415
- Features: Level, Rural Property, Not in Subdivision
Details
- Additional structures: ADU Beds: 1, ADU Baths: 1, ADU Square Feet: 570, Guest House
- Parcel number: 00101330000
- Zoning: None
Construction
Type & style
- Home type: SingleFamily
- Architectural style: Barndominium
- Property subtype: Single Family Residence
Materials
- Metal/Vinyl Siding
- Foundation: Slab
- Roof: Metal
Condition
- New construction: No
- Year built: 2022
Utilities & green energy
- Electric: Elec-Municipal (+Entergy)
- Sewer: Septic Tank
- Water: Public
Green energy
- Energy efficient items: Doors
Community & neighborhood
Security
- Security features: Smoke Detector(s)
Community
- Community features: No Fee, Gated
Location
- Region: Mabelvale
- Subdivision: Metes & Bounds
HOA & financial
HOA
- Has HOA: No
Other
Other facts
- Listing terms: VA Loan,FHA,Conventional,Cash,USDA Loan
- Road surface type: Gravel, Paved
Price history
| Date | Event | Price |
|---|---|---|
| 8/15/2025 | Sold | $385,000$172/sqft |
Source: | ||
| 6/23/2025 | Listed for sale | $385,000$172/sqft |
Source: | ||
Public tax history
Tax history is unavailable.
Find assessor info on the county website
Neighborhood: 72103
Nearby schools
GreatSchools rating
- 3/10Landmark Elementary SchoolGrades: PK-5Distance: 2.8 mi
- 4/10Mills Middle SchoolGrades: 6-8Distance: 8.3 mi
- 3/10Wilbur D. Mills High SchoolGrades: 9-12Distance: 8.5 mi
Schools provided by the listing agent
- Elementary: Landmark
- Middle: Southwest
- High: Little Rock Southwest Magnet
Source: CARMLS. This data may not be complete. We recommend contacting the local school district to confirm school assignments for this home.

Get pre-qualified for a loan
At Zillow Home Loans, we can pre-qualify you in as little as 5 minutes with no impact to your credit score.An equal housing lender. NMLS #10287.
