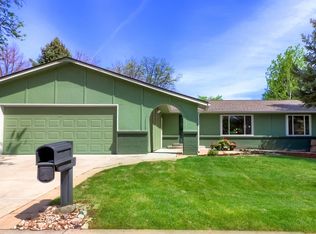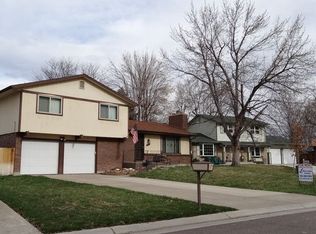Seller is Motivated!! This gorgeous home is in a prime location, half a block from beautiful Lake Arbor. This perfectly maintained 2-story home boasts numerous updates, and is absolutely move-in ready. The beautiful open floor plan welcomes you from the moment you step inside, and the new owner will be amazed at the list of updates that are already taken care of. The main floor is expansive and open, with a light and bright eat-in kitchen with a wet bar, a great room, and a formal dining room. Upstairs boasts the recently updated primary suite, plus an additional 3 bedrooms and a full bath. The basement has an additional bedroom and a large family room, plus a large storage room. The backyard features a covered patio and a flat grassy area, with low maintenance landscaping, plus a pad and electrical for a hot tub. Recent updates include: expansive crown molding, mostly newer windows, new refrigerator, new carpet, 5 year old roof with high impact shingle (cheaper insurance!), 2 year old high end furnace, AC and water heater, surround sound speakers, bay windows. The upgrades are numerous, and it is obvious from the moment you walk inside that this home has been impeccably maintained and is ready for it's new owner!
This property is off market, which means it's not currently listed for sale or rent on Zillow. This may be different from what's available on other websites or public sources.

