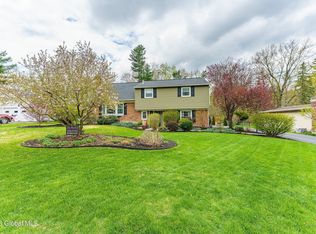Closed
$370,000
825 Warner Road, Niskayuna, NY 12309
3beds
1,792sqft
Single Family Residence, Residential
Built in 1954
9,583.2 Square Feet Lot
$406,400 Zestimate®
$206/sqft
$2,892 Estimated rent
Home value
$406,400
$386,000 - $427,000
$2,892/mo
Zestimate® history
Loading...
Owner options
Explore your selling options
What's special
Very well maintained Niskayuna Split level. Liv Rm w/vaulted ceiling, hardwood flrs and gas fireplace. Din rm w/vaulted ceiling and hardwood flrs. Kitchen with vaulted ceiling, granite counters ceramic backsplash and tile floor. 12 X 22 family rm w/vaulted ceiling wall to wall carpet and new slider leading to the new Trex deck. Office/den (possible fourth br). Three good size bedrooms w/hardwood floors. Recent upgrades: new trex deck 2022, new driveway 2021, new windows upper level 2020, new main bath and 1/2 bath off primary br 2019,new gas FHA furnace 2020, gas fp 2020, new kit 2019, new fam rm windows 2019, new front porch 2018. Niskayuna Schools. (Taxes include STAR of $580.00 )
Zillow last checked: 8 hours ago
Listing updated: September 16, 2025 at 12:34pm
Listed by:
Joseph R Farry 518-669-4788,
Berkshire Hathaway Home Services Blake,
Edwin R Hersh 518-496-6162,
Berkshire Hathaway Home Services Blake
Bought with:
Jamie M Mazuryk, 10301221528
CM Fox Real Estate
Source: Global MLS,MLS#: 202320726
Facts & features
Interior
Bedrooms & bathrooms
- Bedrooms: 3
- Bathrooms: 3
- Full bathrooms: 1
- 1/2 bathrooms: 2
Primary bedroom
- Level: Second
Bedroom
- Level: Second
Bedroom
- Level: Second
Primary bathroom
- Description: This is a I/2 bath off the Primary Bedroom
- Level: Second
Full bathroom
- Level: Second
Half bathroom
- Level: First
Dining room
- Level: First
Family room
- Level: First
Kitchen
- Level: First
Laundry
- Level: First
Living room
- Level: First
Office
- Description: Possible use as fourth Bedroom
- Level: First
Heating
- Forced Air, Natural Gas
Cooling
- Central Air
Appliances
- Included: Dishwasher, Microwave, Range, Refrigerator, Washer/Dryer
- Laundry: Laundry Room
Features
- Ceiling Fan(s), Vaulted Ceiling(s), Built-in Features, Ceramic Tile Bath, Crown Molding
- Flooring: Carpet, Ceramic Tile, Hardwood
- Doors: Sliding Doors
- Basement: Sump Pump,Unfinished
- Number of fireplaces: 1
- Fireplace features: Gas, Living Room
Interior area
- Total structure area: 1,792
- Total interior livable area: 1,792 sqft
- Finished area above ground: 1,792
- Finished area below ground: 0
Property
Parking
- Total spaces: 6
- Parking features: Paved, Attached, Driveway
- Garage spaces: 1
- Has uncovered spaces: Yes
Features
- Levels: Multi/Split
- Patio & porch: Composite Deck, Front Porch
Lot
- Size: 9,583 sqft
- Features: Level, Landscaped
Details
- Parcel number: 422400 61.11417
- Special conditions: Standard
Construction
Type & style
- Home type: SingleFamily
- Property subtype: Single Family Residence, Residential
Materials
- Vinyl Siding
- Foundation: Block
- Roof: Asphalt
Condition
- New construction: No
- Year built: 1954
Utilities & green energy
- Electric: 150 Amp Service, Circuit Breakers
- Sewer: Public Sewer
- Water: Public
- Utilities for property: Cable Connected
Community & neighborhood
Location
- Region: Niskayuna
Price history
| Date | Event | Price |
|---|---|---|
| 10/12/2023 | Sold | $370,000+0.3%$206/sqft |
Source: | ||
| 8/6/2023 | Pending sale | $369,000$206/sqft |
Source: | ||
| 8/2/2023 | Price change | $369,000-2.6%$206/sqft |
Source: | ||
| 7/14/2023 | Listed for sale | $379,000$211/sqft |
Source: | ||
Public tax history
| Year | Property taxes | Tax assessment |
|---|---|---|
| 2024 | -- | $223,000 |
| 2023 | -- | $223,000 |
| 2022 | -- | $223,000 |
Find assessor info on the county website
Neighborhood: 12309
Nearby schools
GreatSchools rating
- 7/10Birchwood Elementary SchoolGrades: K-5Distance: 0.5 mi
- 7/10Iroquois Middle SchoolGrades: 6-8Distance: 1.6 mi
- 9/10Niskayuna High SchoolGrades: 9-12Distance: 3.6 mi
Schools provided by the listing agent
- Elementary: Birchwood
- High: Niskayuna
Source: Global MLS. This data may not be complete. We recommend contacting the local school district to confirm school assignments for this home.
