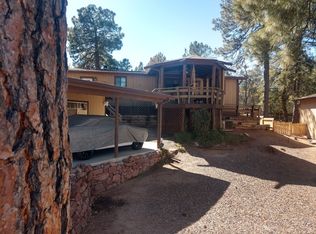Closed
$875,000
825 W Overland Rd, Payson, AZ 85541
3beds
2,929sqft
Single Family Residence
Built in 2006
1.04 Acres Lot
$865,500 Zestimate®
$299/sqft
$3,444 Estimated rent
Home value
$865,500
$814,000 - $917,000
$3,444/mo
Zestimate® history
Loading...
Owner options
Explore your selling options
What's special
This exquisite, gated property provides impeccable views of the Mazatzal Mountains, main level living, located in the heart of Payson on one acre in town limits! Many amenities include beautiful wood style porcelain tiled flooring throughout, (NO CARPET), nine foot ceilings, new granite countertops and tile backsplash in the kitchen with new higher end appliances, custom cherry cabinetry, remodeled guest bathrooms, new vanity, Vermont Castings wood burning stove, office area off master, spacious and comfortable master suite, separate guest room on main level, upstairs is large bedroom and bathroom that could be hobby or play room with bunk beds or what meets your family needs. Outside features include private well, also has town water, fully fenced and cross fenced, beautiful chicken coop and large run, nesting boxes, roosting bar and food storage (small freezer that is mouse proof and air tight conveys to buyers), fenced garden area with two fruit trees, greenhouse, one acre +/-, huge driveway with plenty of parking, new shed that can fit a small car or side by side, all new exterior paint July 2023, newer interior paint, upgraded guest bathrooms, whole house fan, full security system and 16 cameras that convey with the house, wired for whole house stereo, RV parking and hookups, new well pump and all new piping in 2022, and very private lot. Come see this this charming home and make it yours!!
Zillow last checked: 8 hours ago
Listing updated: August 27, 2024 at 07:56pm
Listed by:
Kristin H Croak 928-970-0634,
ERA YOUNG REALTY-PAYSON
Source: CAAR,MLS#: 88900
Facts & features
Interior
Bedrooms & bathrooms
- Bedrooms: 3
- Bathrooms: 3
- Full bathrooms: 1
- 3/4 bathrooms: 2
Heating
- Forced Air, Propane
Cooling
- Central Air
Appliances
- Included: Dryer, Washer
- Laundry: Laundry Room
Features
- Pantry, Walk In Pantry, Master Main Floor, Kitchen Island
- Flooring: Tile, Wood, Concrete
- Windows: Double Pane Windows
- Has basement: No
- Has fireplace: Yes
- Fireplace features: Master Bedroom, Wood Burning Stove, Great Room
Interior area
- Total structure area: 2,929
- Total interior livable area: 2,929 sqft
Property
Parking
- Total spaces: 2
- Parking features: Attached
- Attached garage spaces: 2
Features
- Levels: Two
- Stories: 2
- Patio & porch: Porch, Covered, Covered Patio
- Exterior features: Storage, Drip System
- Fencing: Chain Link,Wood
- Has view: Yes
- View description: Panoramic, Mountain(s)
Lot
- Size: 1.04 Acres
- Features: Landscaped
Details
- Additional structures: Greenhouse, Storage/Utility Shed
- Parcel number: 30401321V
- Zoning: Residential
Construction
Type & style
- Home type: SingleFamily
- Architectural style: Two Story
- Property subtype: Single Family Residence
Materials
- Stucco, Stone, Wood Frame, Wood Siding
- Roof: Asphalt
Condition
- Year built: 2006
Utilities & green energy
- Water: In Payson City Limits
Community & neighborhood
Security
- Security features: Smoke Detector(s)
Location
- Region: Payson
- Subdivision: Woodland Meadows 3
Other
Other facts
- Listing terms: Cash,Conventional,FHA,VA Loan
- Road surface type: Asphalt, Concrete
Price history
| Date | Event | Price |
|---|---|---|
| 10/12/2023 | Sold | $875,000-2.7%$299/sqft |
Source: | ||
| 8/31/2023 | Pending sale | $899,000$307/sqft |
Source: | ||
| 8/28/2023 | Listed for sale | $899,000$307/sqft |
Source: | ||
| 8/23/2023 | Pending sale | $899,000$307/sqft |
Source: | ||
| 8/19/2023 | Price change | $899,000-4.4%$307/sqft |
Source: | ||
Public tax history
| Year | Property taxes | Tax assessment |
|---|---|---|
| 2025 | $3,615 +3.6% | $69,586 -11.5% |
| 2024 | $3,490 -3% | $78,630 |
| 2023 | $3,599 +6.3% | -- |
Find assessor info on the county website
Neighborhood: 85541
Nearby schools
GreatSchools rating
- 5/10Julia Randall Elementary SchoolGrades: PK,2-5Distance: 0.5 mi
- NAPayson Center for Success - OnlineGrades: 7-12Distance: 0.5 mi
- 2/10Payson High SchoolGrades: 9-12Distance: 0.5 mi
Get pre-qualified for a loan
At Zillow Home Loans, we can pre-qualify you in as little as 5 minutes with no impact to your credit score.An equal housing lender. NMLS #10287.

