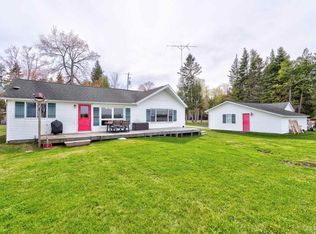Closed
$152,000
825 W Gulliver Lake Rd, Gulliver, MI 49840
3beds
1,287sqft
Multi Family
Built in 1970
2.67 Acres Lot
$153,800 Zestimate®
$118/sqft
$1,614 Estimated rent
Home value
$153,800
Estimated sales range
Not available
$1,614/mo
Zestimate® history
Loading...
Owner options
Explore your selling options
What's special
Situated on 2.67 acres, this 3-bedroom, 1.5-bath ranch home offers a quiet, scenic setting just across the road from Gulliver Lake—an all-sports lake spanning over 800 acres. Inside, you'll find a functional layout that includes a spacious living room open to the kitchen, new flooring in the kitchen and bathroom, and generous countertop space. Large windows throughout the home bring in natural light and views of the surrounding wildlife. The home is heated with a propane floor furnace, and a pellet stove insert in the fireplace adds extra warmth and comfort. Step out back to a covered porch where you can enjoy a morning coffee or simply watch the wildlife that frequent the property. There’s also space to garden and enjoy the outdoors at your own pace. A 19x34 detached barn is included—it's an older structure and will need some updating, but offers additional storage or workshop potential. Located just down the road from the public boat launch, and close to McDonald Lake and Lake Michigan, this property is a great base for outdoor enthusiasts who enjoy fishing, boating, or beachcombing. Appliances are included. With some updates and personal touches, this property could be a great place to call home.
Zillow last checked: 8 hours ago
Listing updated: October 15, 2025 at 11:33am
Listed by:
ABBEY WOOD 906-450-0222,
GROVER REAL ESTATE 906-341-2131
Bought with:
DAVID BLEAU, 6501463279
GROVER REAL ESTATE
Source: Upper Peninsula AOR,MLS#: 50178572 Originating MLS: Upper Peninsula Assoc of Realtors
Originating MLS: Upper Peninsula Assoc of Realtors
Facts & features
Interior
Bedrooms & bathrooms
- Bedrooms: 3
- Bathrooms: 2
- Full bathrooms: 1
- 1/2 bathrooms: 1
- Main level bathrooms: 1
- Main level bedrooms: 3
Bedroom 1
- Level: Main
- Area: 132
- Dimensions: 11 x 12
Bedroom 2
- Level: Main
- Area: 132
- Dimensions: 11 x 12
Bedroom 3
- Level: Main
- Area: 120
- Dimensions: 10 x 12
Bathroom 1
- Level: Main
Kitchen
- Level: Main
- Area: 204
- Dimensions: 17 x 12
Living room
- Level: First
- Area: 255
- Dimensions: 17 x 15
Heating
- Floor Furnace, Propane, Electric, Pellet Stove
Cooling
- Ceiling Fan(s)
Appliances
- Included: Dryer, Range/Oven, Refrigerator, Washer, Electric Water Heater
- Laundry: First Floor Laundry
Features
- Eat-in Kitchen
- Windows: Window Treatments
- Basement: None,Crawl Space
- Number of fireplaces: 1
- Fireplace features: Living Room, Insert, Other
Interior area
- Total structure area: 1,287
- Total interior livable area: 1,287 sqft
- Finished area above ground: 1,287
- Finished area below ground: 0
Property
Parking
- Total spaces: 3
- Parking features: 3 or More Spaces, Garage, Detached
- Garage spaces: 2
Features
- Levels: One
- Stories: 1
- Patio & porch: Deck
- Has view: Yes
- View description: Rural View
- Waterfront features: None
- Frontage type: Road
- Frontage length: 400
Lot
- Size: 2.67 Acres
- Features: Deep Lot - 150+ Ft., Large Lot - 65+ Ft., Rural, Wooded
Details
- Additional structures: Barn(s)
- Parcel number: 00100300700
- Zoning description: Residential
- Special conditions: Standard
Construction
Type & style
- Home type: SingleFamily
- Architectural style: Ranch
- Property subtype: Multi Family
Materials
- Vinyl Siding
Condition
- New construction: No
- Year built: 1970
Utilities & green energy
- Electric: 100 Amp Service, Circuit Breakers
- Sewer: Septic Tank
- Water: Well, Drilled Well
- Utilities for property: Cable/Internet Avail., Electricity Connected, Natural Gas Not Available, Phone Available, Propane Tank Leased
Community & neighborhood
Location
- Region: Gulliver
- Subdivision: N/A
Other
Other facts
- Listing terms: Cash,Conventional
- Ownership: Private
- Road surface type: Paved
Price history
| Date | Event | Price |
|---|---|---|
| 10/15/2025 | Sold | $152,000-10.5%$118/sqft |
Source: | ||
| 8/18/2025 | Price change | $169,900-5.6%$132/sqft |
Source: | ||
| 6/16/2025 | Listed for sale | $179,900$140/sqft |
Source: | ||
Public tax history
| Year | Property taxes | Tax assessment |
|---|---|---|
| 2024 | $746 | $53,400 +29.6% |
| 2023 | -- | $41,200 +14.8% |
| 2022 | -- | $35,900 +0.8% |
Find assessor info on the county website
Neighborhood: 49840
Nearby schools
GreatSchools rating
- 5/10Emerald Elementary SchoolGrades: PK-5Distance: 9.3 mi
- 6/10Manistique Middle And High SchoolGrades: 6-12Distance: 9.6 mi
Schools provided by the listing agent
- District: Manistique Area Schools
Source: Upper Peninsula AOR. This data may not be complete. We recommend contacting the local school district to confirm school assignments for this home.

Get pre-qualified for a loan
At Zillow Home Loans, we can pre-qualify you in as little as 5 minutes with no impact to your credit score.An equal housing lender. NMLS #10287.
