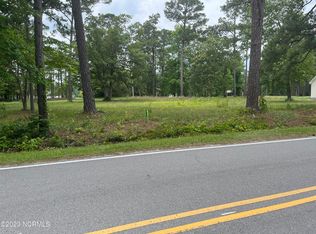Sold for $410,000 on 09/01/23
$410,000
825 W Firetower Road, Peletier, NC 28584
3beds
2,006sqft
Single Family Residence
Built in 2023
0.86 Acres Lot
$456,900 Zestimate®
$204/sqft
$2,694 Estimated rent
Home value
$456,900
$434,000 - $484,000
$2,694/mo
Zestimate® history
Loading...
Owner options
Explore your selling options
What's special
She's ready to go! Just built! Beautiful 3 bedroom 2 bath home with bonus room located in Post Oak Ridge Subdivision. The ''Brunswick Floor Plan'' is an open concept home that makes entertaining family and friends easy! The kitchen offers tons of designer cabinetry, a breakfast bar, granite countertops, and stainless appliances. A Spacious great room overlooks both the dining and kitchen area and has glass doors leading to the rear yard. Master bedroom suite features a spacious walk in closet, a private bath that includes a dual sink vanity, a soaking tub and a walk in shower. On the main level are two addition bedrooms with ample closet space and guest bathroom. Upstairs you will find the bonus room. This house will have LVP flooring in kitchen, baths and living areas. Carpet in bedrooms and steps. Brushed nickel door hardware and faucets. Ceiling fans in living room and master bedroom. Energy efficient features - 14 Seer Carrier Heat Pump, Digital Thermostats, R-38 Ceiling insulation, R-15 Wall insulation and energy efficient electric water heater. Plus a 1-year comprehensive service warranty. If you act fast you could pick finishes within the builders' allowance. Subject to change without notice.
Zillow last checked: 8 hours ago
Listing updated: December 06, 2024 at 07:10pm
Listed by:
John Vesco 252-808-7056,
RE/MAX Homestead
Bought with:
Barefoot Chandler Group Team, 230527
Barefoot-Chandler & Associates
Source: Hive MLS,MLS#: 100341088 Originating MLS: Carteret County Association of Realtors
Originating MLS: Carteret County Association of Realtors
Facts & features
Interior
Bedrooms & bathrooms
- Bedrooms: 3
- Bathrooms: 2
- Full bathrooms: 2
Primary bedroom
- Level: Main
Bedroom 2
- Level: Main
Bedroom 3
- Level: Main
Bonus room
- Level: Second
Great room
- Level: Main
Kitchen
- Description: Kitchen/Dining Combo
- Level: Main
Laundry
- Level: Main
Heating
- Heat Pump, Electric
Cooling
- Central Air
Appliances
- Included: Electric Oven, Built-In Microwave, Dishwasher
- Laundry: Laundry Room
Features
- Master Downstairs, Walk-in Closet(s), Solid Surface, Walk-in Shower, Walk-In Closet(s)
- Doors: Thermal Doors
- Windows: Thermal Windows
- Has fireplace: No
- Fireplace features: None
Interior area
- Total structure area: 2,006
- Total interior livable area: 2,006 sqft
Property
Parking
- Total spaces: 2
- Parking features: Paved
Features
- Levels: One
- Stories: 1
- Patio & porch: Deck, Porch
- Exterior features: Thermal Doors
- Fencing: None
- Waterfront features: None
Lot
- Size: 0.86 Acres
- Dimensions: 87 x 326 x 131 x 336 (IRR)
Details
- Parcel number: 536602950917000
- Zoning: Residential
- Special conditions: Standard
Construction
Type & style
- Home type: SingleFamily
- Property subtype: Single Family Residence
Materials
- Vinyl Siding
- Foundation: Slab
- Roof: Shingle
Condition
- New construction: Yes
- Year built: 2023
Utilities & green energy
- Sewer: Septic Tank
- Water: Public
- Utilities for property: Water Available
Community & neighborhood
Location
- Region: Swansboro
- Subdivision: Not In Subdivision
Other
Other facts
- Listing agreement: Exclusive Right To Sell
- Listing terms: Cash,Conventional,FHA,VA Loan
Price history
| Date | Event | Price |
|---|---|---|
| 9/1/2023 | Sold | $410,000-2.4%$204/sqft |
Source: | ||
| 7/28/2023 | Pending sale | $419,900$209/sqft |
Source: | ||
| 7/12/2023 | Price change | $419,900-1%$209/sqft |
Source: | ||
| 5/25/2023 | Price change | $424,000-1.3%$211/sqft |
Source: | ||
| 5/10/2023 | Price change | $429,500-2.3%$214/sqft |
Source: | ||
Public tax history
| Year | Property taxes | Tax assessment |
|---|---|---|
| 2024 | $1,186 +641.8% | $217,548 +580.5% |
| 2023 | $160 +4.2% | $31,970 |
| 2022 | $153 | $31,970 |
Find assessor info on the county website
Neighborhood: 28584
Nearby schools
GreatSchools rating
- 10/10White Oak ElementaryGrades: PK-5Distance: 4.1 mi
- 7/10Broad Creek Middle SchoolGrades: 6-8Distance: 11 mi
- 8/10Croatan High SchoolGrades: 9-12Distance: 9 mi

Get pre-qualified for a loan
At Zillow Home Loans, we can pre-qualify you in as little as 5 minutes with no impact to your credit score.An equal housing lender. NMLS #10287.
Sell for more on Zillow
Get a free Zillow Showcase℠ listing and you could sell for .
$456,900
2% more+ $9,138
With Zillow Showcase(estimated)
$466,038