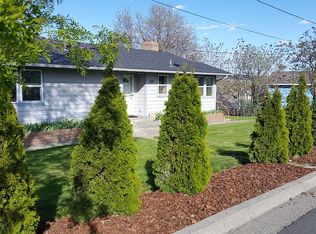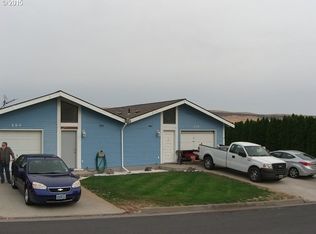This 3 bed, 2 bath home offers a view of Columbia River that you have to see to believe ! Lots of updates including new front deck. Offers a large kitchen and a great room. This home is priced to sell - must see to appreciate. Almost half an acre - room to build that shop !~
This property is off market, which means it's not currently listed for sale or rent on Zillow. This may be different from what's available on other websites or public sources.

