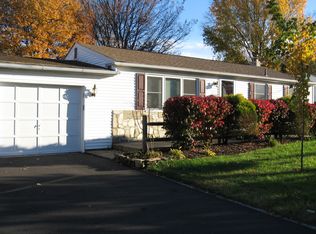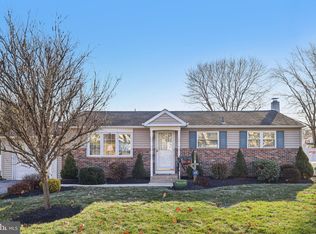Sold for $350,000 on 01/23/24
$350,000
825 Valley Rd, Warminster, PA 18974
2beds
1,204sqft
Single Family Residence
Built in 1972
0.28 Acres Lot
$431,200 Zestimate®
$291/sqft
$2,265 Estimated rent
Home value
$431,200
$410,000 - $453,000
$2,265/mo
Zestimate® history
Loading...
Owner options
Explore your selling options
What's special
Come tour this Lovely Stone front Ranch home in Warminster, within Centennial School District, that has many great possibilities with some TLC. Large Living Rm with Bay window to bring in an exceptional amount of natural lighting, Formal Dining Room with views of the large back yard, Eat-in Kitchen with Oak wood cabinetry and electric smooth top oven. Spacious Main Bedroom with Full Bathroom and newer stall shower. Bedroom number two is extra large, with 2 walk-in closets, that have been converted from it's original three bedroom layout, but has the ability to be re-established back to a three bedroom. Full hall bathroom with tub/shower combo. Main floor has laundry with stackable washer/dryer or can be relocated back to lower level. Newer windows, gas heating and hot water heater. Wonderful fenced back yard for your outdoor enjoyment and with a covered patio for your summer dining. Don't miss out on this great opportunity!
Zillow last checked: 8 hours ago
Listing updated: January 23, 2024 at 04:00pm
Listed by:
Laura DiPillo 267-261-6988,
RE/MAX Centre Realtors
Bought with:
Jake Segal SEGAL, RS321518
Real of Pennsylvania
Source: Bright MLS,MLS#: PABU2062238
Facts & features
Interior
Bedrooms & bathrooms
- Bedrooms: 2
- Bathrooms: 2
- Full bathrooms: 2
- Main level bathrooms: 2
- Main level bedrooms: 2
Basement
- Area: 0
Heating
- Baseboard, Natural Gas
Cooling
- Window Unit(s)
Appliances
- Included: Microwave, Dryer, Disposal, Oven/Range - Electric, Washer, Gas Water Heater
- Laundry: Main Level, Laundry Room
Features
- Attic, Ceiling Fan(s), Entry Level Bedroom, Eat-in Kitchen, Primary Bath(s), Bathroom - Stall Shower, Bathroom - Tub Shower, Walk-In Closet(s)
- Flooring: Carpet, Ceramic Tile
- Basement: Unfinished,Sump Pump,Exterior Entry,Full
- Has fireplace: No
Interior area
- Total structure area: 1,204
- Total interior livable area: 1,204 sqft
- Finished area above ground: 1,204
- Finished area below ground: 0
Property
Parking
- Total spaces: 4
- Parking features: Attached Carport, Driveway
- Carport spaces: 1
- Uncovered spaces: 3
Accessibility
- Accessibility features: None
Features
- Levels: One
- Stories: 1
- Pool features: None
- Fencing: Chain Link
Lot
- Size: 0.28 Acres
- Dimensions: 75.00 x 163.00
Details
- Additional structures: Above Grade, Below Grade
- Parcel number: 49041031
- Zoning: R2
- Special conditions: Standard
Construction
Type & style
- Home type: SingleFamily
- Architectural style: Ranch/Rambler
- Property subtype: Single Family Residence
Materials
- Frame, Stone, Stucco
- Foundation: Block
- Roof: Asphalt
Condition
- Good
- New construction: No
- Year built: 1972
Utilities & green energy
- Electric: 100 Amp Service
- Sewer: Public Sewer
- Water: Public
Community & neighborhood
Location
- Region: Warminster
- Subdivision: Non Available
- Municipality: WARMINSTER TWP
Other
Other facts
- Listing agreement: Exclusive Right To Sell
- Listing terms: Cash,Conventional
- Ownership: Fee Simple
Price history
| Date | Event | Price |
|---|---|---|
| 1/23/2024 | Sold | $350,000$291/sqft |
Source: | ||
| 1/5/2024 | Pending sale | $350,000$291/sqft |
Source: | ||
| 12/26/2023 | Contingent | $350,000$291/sqft |
Source: | ||
| 12/16/2023 | Listed for sale | $350,000$291/sqft |
Source: | ||
Public tax history
| Year | Property taxes | Tax assessment |
|---|---|---|
| 2025 | $4,882 | $22,400 |
| 2024 | $4,882 +6.5% | $22,400 |
| 2023 | $4,582 +2.2% | $22,400 |
Find assessor info on the county website
Neighborhood: 18974
Nearby schools
GreatSchools rating
- 6/10Willow Dale El SchoolGrades: K-5Distance: 1.2 mi
- 7/10Log College Middle SchoolGrades: 6-8Distance: 1.1 mi
- 6/10William Tennent High SchoolGrades: 9-12Distance: 4.1 mi
Schools provided by the listing agent
- Elementary: Willow Dale
- Middle: Log College
- High: Centennial
- District: Centennial
Source: Bright MLS. This data may not be complete. We recommend contacting the local school district to confirm school assignments for this home.

Get pre-qualified for a loan
At Zillow Home Loans, we can pre-qualify you in as little as 5 minutes with no impact to your credit score.An equal housing lender. NMLS #10287.
Sell for more on Zillow
Get a free Zillow Showcase℠ listing and you could sell for .
$431,200
2% more+ $8,624
With Zillow Showcase(estimated)
$439,824
